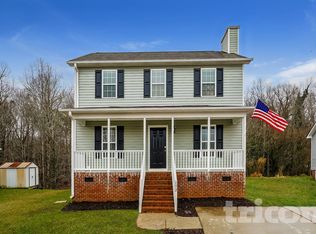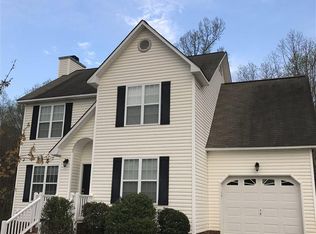Lovely home in great location convenient to downtown Raleigh, Clayton & I40! Rocking chair front porch welcomes you into this spacious, 3 BR/2BA home. Corner wood-burning fireplace w/marble surround in living room w/catheral ceiling; Large eat-in kitchen w/pantry; Spacious Master Bedroom w/huge walk-in closet, Master bath with double vanity and linen closet; Amazing 2 tier deck with string lighting is perfect for entertaining! Storage building & fenced backyard; Move-in ready!
This property is off market, which means it's not currently listed for sale or rent on Zillow. This may be different from what's available on other websites or public sources.

