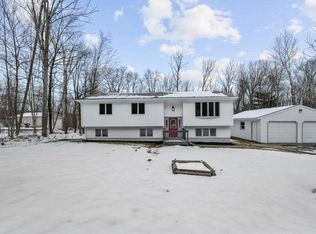Sold for $422,500 on 12/10/25
Zestimate®
$422,500
184 Mt Prosper Road, Wurtsboro, NY 12790
4beds
2,286sqft
Single Family Residence, Residential
Built in 1971
1.58 Acres Lot
$422,500 Zestimate®
$185/sqft
$3,072 Estimated rent
Home value
$422,500
$372,000 - $482,000
$3,072/mo
Zestimate® history
Loading...
Owner options
Explore your selling options
What's special
Calling all hair stylists who are looking for a work from home salon already in place just bring your shears!, or a car enthusiast who would love to have a 30x40 garage built in 2020 with a 10,000 pound car lift, and a 14' overhead door to work on their own cars. This home's lower level is also perfect for the sandwich generation with a family room, bedroom,full bath, and laundry all on the lower level with no stairs required to access. The upper level consists of a kitchen/dining area/livingroom combination with a breakfast bar and plenty of cabinets for storage, along with hard wood floors throughout. Down the hall find a full bath, along with 2 additional bedrooms and a master bedroom suite. Outside find a two year old roof with 2 layers of ice shield and new plywood. Two tiered deck for three season entertaining along with a large level back yard.Priced to move, don't sit and wait.
Zillow last checked: 8 hours ago
Listing updated: December 10, 2025 at 08:38am
Listed by:
Lynelle D Alessi 845-800-8576,
Keller Williams Hudson Valley 845-610-6065
Bought with:
Danielle Riggs, 10401327872
Keller Williams Hudson Valley
Shmuel Bernfeld, 40BE1126887
Mark One Real Estate
Source: OneKey® MLS,MLS#: 894933
Facts & features
Interior
Bedrooms & bathrooms
- Bedrooms: 4
- Bathrooms: 3
- Full bathrooms: 3
Heating
- Baseboard, Hot Water
Cooling
- None
Appliances
- Included: Dishwasher, Dryer, Oven, Refrigerator, Washer
Features
- First Floor Bedroom, First Floor Full Bath, Breakfast Bar, Chandelier
- Flooring: Hardwood
- Basement: Finished,Full,Walk-Out Access
- Attic: Scuttle
- Fireplace features: Pellet Stove
Interior area
- Total structure area: 2,286
- Total interior livable area: 2,286 sqft
Property
Parking
- Total spaces: 1
- Parking features: Detached, Driveway
- Garage spaces: 1
- Has uncovered spaces: Yes
Features
- Levels: Two
Lot
- Size: 1.58 Acres
- Features: Back Yard, Front Yard, Level, Near School, Near Shops
- Residential vegetation: Partially Wooded
Details
- Additional structures: Garage(s)
- Parcel number: 408902900002019005
- Special conditions: None
Construction
Type & style
- Home type: SingleFamily
- Property subtype: Single Family Residence, Residential
Condition
- Year built: 1971
Utilities & green energy
- Sewer: Septic Tank
- Utilities for property: Cable Connected, Electricity Connected, Sewer Connected, Trash Collection Private, Water Connected
Community & neighborhood
Location
- Region: Wurtsboro
Other
Other facts
- Listing agreement: Exclusive Right To Sell
Price history
| Date | Event | Price |
|---|---|---|
| 12/10/2025 | Sold | $422,500-2.9%$185/sqft |
Source: | ||
| 9/30/2025 | Pending sale | $435,000$190/sqft |
Source: | ||
| 7/31/2025 | Listed for sale | $435,000-5.4%$190/sqft |
Source: | ||
| 7/21/2025 | Listing removed | $459,999$201/sqft |
Source: | ||
| 7/3/2025 | Price change | $459,999-3.2%$201/sqft |
Source: | ||
Public tax history
| Year | Property taxes | Tax assessment |
|---|---|---|
| 2024 | -- | $143,580 |
| 2023 | -- | $143,580 |
| 2022 | -- | $143,580 |
Find assessor info on the county website
Neighborhood: 12790
Nearby schools
GreatSchools rating
- 7/10Emma C Chase SchoolGrades: K-5Distance: 2.6 mi
- 2/10Robert J Kaiser Middle SchoolGrades: 6-8Distance: 9.6 mi
- 3/10Monticello High SchoolGrades: 9-12Distance: 9.6 mi
Schools provided by the listing agent
- Elementary: Emma C Chase School
- Middle: Robert J Kaiser Middle School
- High: Monticello High School
Source: OneKey® MLS. This data may not be complete. We recommend contacting the local school district to confirm school assignments for this home.
