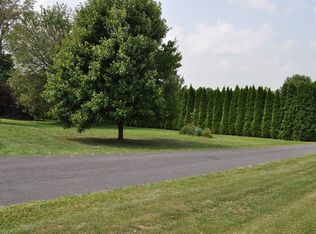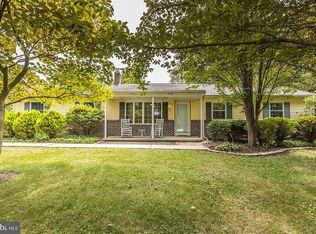Sold for $415,000
$415,000
184 Monacy Rd, Coatesville, PA 19320
3beds
1,764sqft
Single Family Residence
Built in 1984
1.1 Acres Lot
$468,900 Zestimate®
$235/sqft
$2,711 Estimated rent
Home value
$468,900
$445,000 - $492,000
$2,711/mo
Zestimate® history
Loading...
Owner options
Explore your selling options
What's special
Welcome to your dream home at 184 Monacy Rd! This meticulously maintained 3-bedroom, 3-bath single-family residence is nestled on 1.1 acres in the serene West Brandywine Township. A hidden gem, the property is set back on a flag lot, providing a tranquil and secluded atmosphere enhanced by the recently installed NEW driveway. The main level boasts an abundance of natural light, highlighting the open floor plan of the living and dining rooms. The updated kitchen features solid countertops and a pantry with convenient pull-out drawers. Step through the BRAND NEW slider with integral blinds in the dining room to a spacious deck overlooking the fenced-in backyard, complete with an above-ground pool (NEW 2022) and a generously sized storage shed. The three bedrooms on this level are complemented by two full bathrooms. Descend to the lower level, where you'll discover additional living space perfect for a family room, a flexible area for storage or extended living, a full bath, and access to the breezeway/yard and driveway. The 2 Car Detached Garage (2003) includes a floored attic and an 8’ x 20’ Breezeway. The entire home is wired for a portable generator. Recent updates include a NEW septic system (2019), NEW windows (2022) a NEW water filtration system and water softener (2020), NEW water heater with a plastic liner (2020), NEW gutters (2022) and a Radon Remediation system (2020). The list goes on with a variety of NEW additions such as doors, siding, roofing, and more, ensuring a modern and worry-free living experience. Raised bed gardens and chicken coop for your farming pleasure. Don't miss the opportunity to make this beautiful property your forever home!
Zillow last checked: 8 hours ago
Listing updated: December 29, 2023 at 04:04pm
Listed by:
Ann Byer 484-678-6445,
Keller Williams Real Estate -Exton
Bought with:
Andrea Smith, RS311595
RE/MAX Town & Country
Source: Bright MLS,MLS#: PACT2056624
Facts & features
Interior
Bedrooms & bathrooms
- Bedrooms: 3
- Bathrooms: 3
- Full bathrooms: 3
- Main level bathrooms: 2
- Main level bedrooms: 3
Basement
- Area: 500
Heating
- Forced Air, Oil
Cooling
- Central Air, Electric
Appliances
- Included: Dishwasher, Electric Water Heater
- Laundry: Lower Level, Laundry Room
Features
- Eat-in Kitchen
- Flooring: Wood, Laminate
- Basement: Full,Partially Finished
- Has fireplace: No
- Fireplace features: Wood Burning Stove
Interior area
- Total structure area: 1,764
- Total interior livable area: 1,764 sqft
- Finished area above ground: 1,264
- Finished area below ground: 500
Property
Parking
- Total spaces: 8
- Parking features: Storage, Driveway, Detached
- Garage spaces: 2
- Uncovered spaces: 6
Accessibility
- Accessibility features: None
Features
- Levels: Bi-Level,Two
- Stories: 2
- Patio & porch: Patio, Breezeway, Deck
- Has private pool: Yes
- Pool features: Above Ground, Private
Lot
- Size: 1.10 Acres
- Features: Level
Details
- Additional structures: Above Grade, Below Grade
- Parcel number: 2907 0150.0800
- Zoning: RESI
- Special conditions: Standard
- Other equipment: See Remarks
Construction
Type & style
- Home type: SingleFamily
- Property subtype: Single Family Residence
Materials
- Vinyl Siding, Aluminum Siding
- Foundation: Block
- Roof: Pitched
Condition
- New construction: No
- Year built: 1984
Utilities & green energy
- Electric: 200+ Amp Service
- Sewer: On Site Septic
- Water: Well
Community & neighborhood
Location
- Region: Coatesville
- Subdivision: Monacy Manor
- Municipality: WEST BRANDYWINE TWP
Other
Other facts
- Listing agreement: Exclusive Right To Sell
- Listing terms: Conventional,VA Loan,Cash,FHA
- Ownership: Fee Simple
Price history
| Date | Event | Price |
|---|---|---|
| 12/29/2023 | Sold | $415,000+9.2%$235/sqft |
Source: | ||
| 12/4/2023 | Pending sale | $380,000$215/sqft |
Source: | ||
| 12/1/2023 | Listed for sale | $380,000+35.7%$215/sqft |
Source: | ||
| 1/13/2020 | Sold | $280,000$159/sqft |
Source: Public Record Report a problem | ||
| 11/12/2019 | Listed for sale | $280,000+0.5%$159/sqft |
Source: Keller Williams Real Estate -Exton #PACT493612 Report a problem | ||
Public tax history
| Year | Property taxes | Tax assessment |
|---|---|---|
| 2025 | $6,486 +1.2% | $125,370 |
| 2024 | $6,409 +2.1% | $125,370 |
| 2023 | $6,278 +1.2% | $125,370 |
Find assessor info on the county website
Neighborhood: 19320
Nearby schools
GreatSchools rating
- 4/10Reeceville El SchoolGrades: K-5Distance: 1.1 mi
- NANorth Brandywine Middle SchoolGrades: 6-8Distance: 1 mi
- 3/10Coatesville Area Senior High SchoolGrades: 10-12Distance: 2.1 mi
Schools provided by the listing agent
- District: Coatesville Area
Source: Bright MLS. This data may not be complete. We recommend contacting the local school district to confirm school assignments for this home.
Get pre-qualified for a loan
At Zillow Home Loans, we can pre-qualify you in as little as 5 minutes with no impact to your credit score.An equal housing lender. NMLS #10287.

