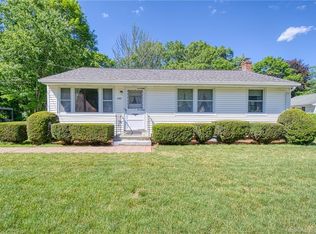FOUR BEDROOMS! Two on the main level and two up stairs. This well kept cape has beautiful hardwood floors in the living room, and both downstairs bedrooms and new vinyl flooring in the eat in kitchen. New paint throughout the entire house as well as new oil tank 2018, new furnace 2017 and new hot water heater 2015. The basement is just poised to be finished with drywalls already in place. Just put a new flooring in and done! A great space for play/rec room or wine cellar. The highly sought after East Side location is close to shops, restaurants, Thomas Hooker Elementary school and recreational activities such as hiking, biking and skiing at Powder Ridge. Also great commuter with 3 minute access to I-91, I-691 and the Merritt Parkway. The two car detached garage is in as is condition.
This property is off market, which means it's not currently listed for sale or rent on Zillow. This may be different from what's available on other websites or public sources.

