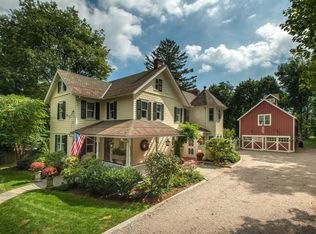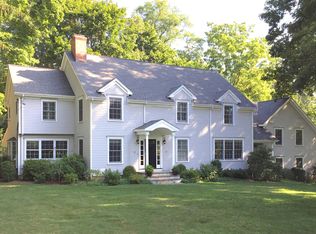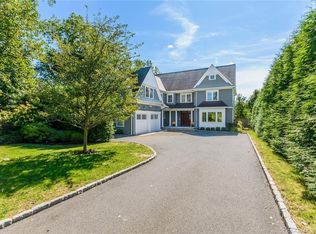Sold for $3,900,000
$3,900,000
184 Middlesex Road, Darien, CT 06820
5beds
6,870sqft
Single Family Residence
Built in 2023
0.78 Acres Lot
$5,009,000 Zestimate®
$568/sqft
$23,816 Estimated rent
Home value
$5,009,000
$4.61M - $5.46M
$23,816/mo
Zestimate® history
Loading...
Owner options
Explore your selling options
What's special
Exquisite NEW CONSTRUCTION by local award-winning builder. Discover the epitome of fine living in this luxurious new home. Conveniently located near shopping, restaurants, train, and schools, this custom build offers the perfect blend of convenience and grandeur. Enter the grand foyer and experience meticulous craftsmanship throughout, from the handcrafted cabinetry/millwork to the wide-planked oak floors and high ceilings. Imported European windows & doors create a modern charm and an abundance of natural light, while the 3 fireplaces provide warmth and ambiance. Entertain guests in the spacious living room and dining room and enjoy the chef's dream gourmet kitchen complete with a butler's pantry and wine wall. The large family room opens up to a professionally landscaped outdoor entertaining area, featuring a covered porch, built-in outdoor kitchen, and tranquil Gunite pool, creating the perfect oasis for relaxation and recreation. The home's practicality is evident in its thoughtful design, including a 3-car garage that adjoins a mudroom with ample storage and a full bathroom for poolside convenience. The finished lower level offers ample space for a movie and game room, and the third-floor loft provides a great family office and extra lounging space. This exceptional custom home combines luxury and functionality to create the perfect living space. Don't miss the opportunity to own a masterpiece. NOTEWORTHY DETAILS: Custom Wood Windows and Exterior Doors | 2” Thick Custom Interior Doors | 2x6 Interior Walls and 5/8” Sheetrock Throughout | ¾ x 10 Cedar Siding | Spray Foam Insulation | Large Bluestone Patio | White Oak Flooring, Beams, Front Door and Butlers Pantry | Custom Cabinetry and Millwork Built In-House Including: Kitchen, All Vanities, Pantries, Closets, Mudroom | 2 ¼” Thick Kitchen Countertops with Full Backsplash and Waterfall Island | Custom Marble and Quartz Countertops | Custom Mouldings Made In-House |3 Fireplaces with Marble Surrounds | Primary Bedroom Suite with two Large Walk-In Closets, Dolomite Marble Bathroom, Large Glass Door (Lift and Slide) Leads to Sizeable Balcony | Formal Powder Room with Custom Marble Vanity | Thermador Appliances | High End Lighting Includes: Visual Comfort and Hudson Valley | High End Plumbing Fixtures Includes: Rohl, Newport Brass, Sigma
Zillow last checked: 9 hours ago
Listing updated: July 28, 2023 at 02:37pm
Listed by:
Katherine A. Kuras 203-524-3352,
BHHS Darien/New Canaan 203-655-5114
Bought with:
Keiley Fuller, RES.0778203
Compass Connecticut, LLC
Source: Smart MLS,MLS#: 170576180
Facts & features
Interior
Bedrooms & bathrooms
- Bedrooms: 5
- Bathrooms: 6
- Full bathrooms: 5
- 1/2 bathrooms: 1
Primary bedroom
- Features: Balcony/Deck, Beamed Ceilings, Cathedral Ceiling(s), Gas Log Fireplace, Walk-In Closet(s), Wide Board Floor
- Level: Upper
- Area: 342 Square Feet
- Dimensions: 18 x 19
Bedroom
- Features: High Ceilings, Full Bath, Wide Board Floor
- Level: Upper
- Area: 240 Square Feet
- Dimensions: 15 x 16
Bedroom
- Features: High Ceilings, Full Bath, Walk-In Closet(s), Wide Board Floor
- Level: Upper
- Area: 176.4 Square Feet
- Dimensions: 12.6 x 14
Bedroom
- Features: High Ceilings, Double-Sink, Jack & Jill Bath, Wide Board Floor
- Level: Upper
- Area: 302.22 Square Feet
- Dimensions: 14.6 x 20.7
Bedroom
- Features: High Ceilings, Double-Sink, Jack & Jill Bath, Wide Board Floor
- Level: Upper
- Area: 300.15 Square Feet
- Dimensions: 14.5 x 20.7
Primary bathroom
- Features: High Ceilings, Double-Sink, Full Bath, Marble Floor
- Level: Upper
- Area: 198 Square Feet
- Dimensions: 11 x 18
Bathroom
- Features: High Ceilings, Tile Floor
- Level: Main
Dining room
- Features: High Ceilings, Beamed Ceilings, Hardwood Floor
- Level: Main
- Area: 208 Square Feet
- Dimensions: 13 x 16
Family room
- Features: High Ceilings, Balcony/Deck, Beamed Ceilings, Fireplace, French Doors, Hardwood Floor
- Level: Main
- Area: 342 Square Feet
- Dimensions: 18 x 19
Kitchen
- Features: High Ceilings, Breakfast Bar, French Doors, Hardwood Floor, Kitchen Island, Pantry
- Level: Main
- Area: 513 Square Feet
- Dimensions: 18 x 28.5
Living room
- Features: High Ceilings, Beamed Ceilings, Gas Log Fireplace, Hardwood Floor
- Level: Main
- Area: 333 Square Feet
- Dimensions: 18 x 18.5
Loft
- Level: Third,Other
- Area: 486.2 Square Feet
- Dimensions: 17 x 28.6
Media room
- Features: High Ceilings, Wide Board Floor
- Level: Lower
- Area: 610.5 Square Feet
- Dimensions: 16.5 x 37
Rec play room
- Features: High Ceilings, Wide Board Floor
- Level: Lower
- Area: 360 Square Feet
- Dimensions: 15 x 24
Study
- Level: Third,Other
- Area: 187 Square Feet
- Dimensions: 10 x 18.7
Heating
- Forced Air, Radiant, Zoned, Propane
Cooling
- Central Air, Zoned
Appliances
- Included: Gas Cooktop, Electric Range, Microwave, Range Hood, Refrigerator, Freezer, Dishwasher, Disposal, Instant Hot Water, Washer, Dryer, Wine Cooler, Water Heater
- Laundry: Upper Level, Mud Room
Features
- Sound System, Wired for Data, Open Floorplan, Entrance Foyer, Smart Thermostat, Wired for Sound
- Doors: French Doors
- Windows: Thermopane Windows
- Basement: Partially Finished
- Attic: Walk-up,Partially Finished,Heated
- Number of fireplaces: 3
- Fireplace features: Insert
Interior area
- Total structure area: 6,870
- Total interior livable area: 6,870 sqft
- Finished area above ground: 5,800
- Finished area below ground: 1,070
Property
Parking
- Total spaces: 3
- Parking features: Attached, Driveway, Garage Door Opener, Private, Circular Driveway, Asphalt
- Attached garage spaces: 3
- Has uncovered spaces: Yes
Features
- Patio & porch: Covered, Patio, Terrace
- Exterior features: Balcony, Outdoor Grill, Stone Wall, Underground Sprinkler
- Has private pool: Yes
- Pool features: In Ground, Gunite
- Waterfront features: Beach Access
Lot
- Size: 0.78 Acres
- Features: Dry, Level, Wooded, Landscaped
Details
- Parcel number: 105043
- Zoning: R12
- Other equipment: Generator Ready
Construction
Type & style
- Home type: SingleFamily
- Architectural style: Colonial
- Property subtype: Single Family Residence
Materials
- Clapboard, Wood Siding
- Foundation: Concrete Perimeter
- Roof: Asphalt,Metal
Condition
- Completed/Never Occupied
- Year built: 2023
Utilities & green energy
- Sewer: Public Sewer
- Water: Public
- Utilities for property: Underground Utilities
Green energy
- Energy efficient items: Thermostat, Windows
Community & neighborhood
Security
- Security features: Security System
Community
- Community features: Golf, Park, Playground, Private Rec Facilities, Near Public Transport, Shopping/Mall, Stables/Riding, Tennis Court(s)
Location
- Region: Darien
Price history
| Date | Event | Price |
|---|---|---|
| 7/27/2023 | Sold | $3,900,000-7%$568/sqft |
Source: | ||
| 6/15/2023 | Pending sale | $4,195,000$611/sqft |
Source: | ||
| 6/15/2023 | Contingent | $4,195,000$611/sqft |
Source: | ||
| 6/13/2023 | Listed for sale | $4,195,000$611/sqft |
Source: | ||
| 5/27/2023 | Listing removed | -- |
Source: | ||
Public tax history
| Year | Property taxes | Tax assessment |
|---|---|---|
| 2025 | $39,672 +5.4% | $2,562,770 |
| 2024 | $37,647 +351% | $2,562,770 +440.6% |
| 2023 | $8,348 -34% | $474,040 -35.5% |
Find assessor info on the county website
Neighborhood: Noroton Heights
Nearby schools
GreatSchools rating
- 9/10Royle Elementary SchoolGrades: PK-5Distance: 1.3 mi
- 9/10Middlesex Middle SchoolGrades: 6-8Distance: 0.2 mi
- 10/10Darien High SchoolGrades: 9-12Distance: 0.6 mi
Schools provided by the listing agent
- Elementary: Royle
- High: Darien
Source: Smart MLS. This data may not be complete. We recommend contacting the local school district to confirm school assignments for this home.
Sell for more on Zillow
Get a Zillow Showcase℠ listing at no additional cost and you could sell for .
$5,009,000
2% more+$100K
With Zillow Showcase(estimated)$5,109,180


