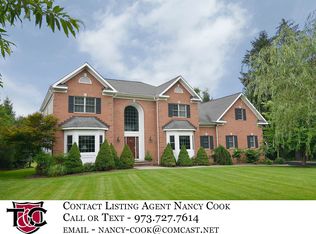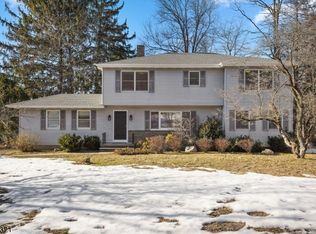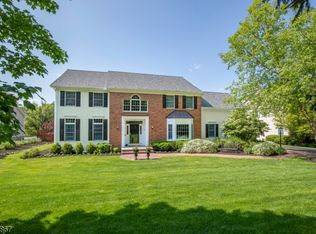Stunning, expansive colonial in Chatham Township. This home sits on a 1 2 acre private lot with a fenced in backyard. Enjoy 5 bedrooms and 4.1 baths. The main floor offers a 2 sided gas fireplace to enjoy from the living room and family room, eat-in kitchen with center island and granite countertops. The primary bedroom suite includes a sitting area, gas fireplace, 2 walk-in closets and large bathroom. 2 bedrooms connected by a Jack and Jill bathroom. Bonus elevator and recently finished full basement with surround sound home theater, game room, kitchenette and a full bath. Whole house generator and possible in-law suite on 1st floor. Top Rated Chatham Schools . So much more!
This property is off market, which means it's not currently listed for sale or rent on Zillow. This may be different from what's available on other websites or public sources.


