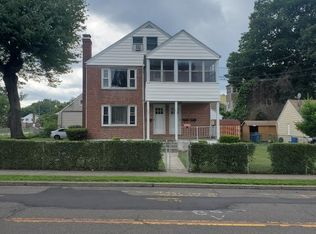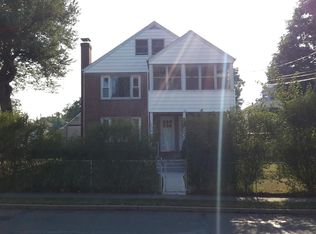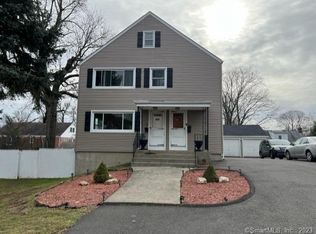Sold for $450,000
$450,000
184 Merritt Street, Bridgeport, CT 06606
3beds
1,208sqft
Single Family Residence
Built in 1949
7,840.8 Square Feet Lot
$453,300 Zestimate®
$373/sqft
$2,939 Estimated rent
Home value
$453,300
Estimated sales range
Not available
$2,939/mo
Zestimate® history
Loading...
Owner options
Explore your selling options
What's special
Welcome to 184 Merritt St., Bridgeport, CT-a beautifully remodeled home that blends modern living with convenience and style! Step inside this fully transformed residence, where every detail has been thoughtfully updated to create a bright, inviting space. Enjoy the fresh, contemporary finishes throughout, from the open-concept living areas to the sleek, modern kitchen designed for both everyday living and entertaining. Step outside to discover your own private oasis-a great backyard area that has been completely reimagined for relaxation and outdoor enjoyment. Whether you're hosting gatherings or unwinding after a long day, this yard is the perfect retreat. Location is everything, and this home delivers: just a short commute to New York City and easy access to all major shopping areas. Don't miss your chance to own this move-in ready gem in a prime Bridgeport location!
Zillow last checked: 8 hours ago
Listing updated: December 17, 2025 at 04:08pm
Listed by:
Maria Bardelli (203)509-2434,
Douglas Elliman of Connecticut 203-622-4900
Bought with:
Jacqueline Castro, RES.0755915
Keller Williams Prestige Prop.
Source: Smart MLS,MLS#: 24097934
Facts & features
Interior
Bedrooms & bathrooms
- Bedrooms: 3
- Bathrooms: 2
- Full bathrooms: 2
Primary bedroom
- Features: Remodeled, Full Bath
- Level: Upper
Bedroom
- Features: Remodeled, Hardwood Floor
- Level: Lower
Bedroom
- Features: Beamed Ceilings, Hardwood Floor
- Level: Main
Bathroom
- Features: Remodeled, Quartz Counters, Tile Floor
- Level: Main
Kitchen
- Features: Corian Counters, Hardwood Floor
- Level: Main
Living room
- Features: Remodeled, Bay/Bow Window, Ceiling Fan(s), Hardwood Floor
- Level: Main
Heating
- Steam, Oil
Cooling
- Window Unit(s)
Appliances
- Included: Gas Cooktop, Microwave, Refrigerator, Water Heater
- Laundry: Lower Level
Features
- Basement: Full
- Attic: None
- Has fireplace: No
Interior area
- Total structure area: 1,208
- Total interior livable area: 1,208 sqft
- Finished area above ground: 1,208
Property
Parking
- Total spaces: 1
- Parking features: Detached
- Garage spaces: 1
Lot
- Size: 7,840 sqft
- Features: Level
Details
- Parcel number: 35952
- Zoning: RA
Construction
Type & style
- Home type: SingleFamily
- Architectural style: Cape Cod
- Property subtype: Single Family Residence
Materials
- Vinyl Siding
- Foundation: Concrete Perimeter
- Roof: Asphalt
Condition
- New construction: No
- Year built: 1949
Utilities & green energy
- Sewer: Public Sewer
- Water: Public
Green energy
- Energy generation: Solar
Community & neighborhood
Community
- Community features: Near Public Transport, Golf, Health Club, Medical Facilities, Park
Location
- Region: Bridgeport
- Subdivision: North End
Price history
| Date | Event | Price |
|---|---|---|
| 12/17/2025 | Sold | $450,000-4.3%$373/sqft |
Source: | ||
| 11/10/2025 | Listing removed | $3,400$3/sqft |
Source: | ||
| 11/6/2025 | Pending sale | $470,000$389/sqft |
Source: | ||
| 10/16/2025 | Listed for rent | $3,400$3/sqft |
Source: | ||
| 9/28/2025 | Price change | $470,000-2.1%$389/sqft |
Source: | ||
Public tax history
| Year | Property taxes | Tax assessment |
|---|---|---|
| 2025 | $7,037 | $161,950 |
| 2024 | $7,037 | $161,950 |
| 2023 | $7,037 | $161,950 |
Find assessor info on the county website
Neighborhood: North End
Nearby schools
GreatSchools rating
- 4/10Blackham SchoolGrades: PK-8Distance: 0.3 mi
- 1/10Central High SchoolGrades: 9-12Distance: 1.5 mi
- 6/10Biotechnology Research And Zoological Studies High At The FaGrades: 9-12Distance: 1.8 mi
Get pre-qualified for a loan
At Zillow Home Loans, we can pre-qualify you in as little as 5 minutes with no impact to your credit score.An equal housing lender. NMLS #10287.
Sell for more on Zillow
Get a Zillow Showcase℠ listing at no additional cost and you could sell for .
$453,300
2% more+$9,066
With Zillow Showcase(estimated)$462,366


