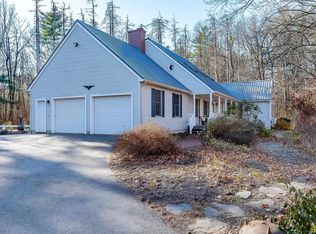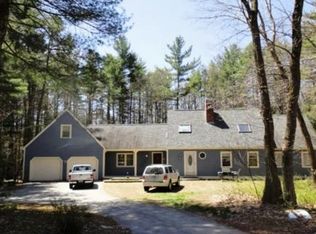Cherished yesterdays with warmth and charm is found in this beautiful colonial farmhouse with a wrap around farmers porch, overlooking lovely perennial gardens and a private backyard bordered by woods. This 3 year old home was built with cozy country interior features. Amenities include: open concept 1st floor with a large country kitchen and charming breakfast nook, all SS appliances, leather granite countertops, custom cabinets with under lighting, expansive center island with induction stove top. Opens into a large living room with custom built in shelves and a triple french door out to the farmers porch overlooking the backyard. Off of the beautiful center foyer you will find a custom stairway to the 2nd floor. A warm and inviting dining room on one side and a private music room/ office on the other side. Additional info: 10' ceilings, transoms over doorways, recessed lights, and special detailed trim and molding throughout. 2nd floor landing with open sitting area and a palladian window. Master has full custom bath and walk-in closet. 2 other bedrooms on 2nd floor serviced by a full bath. Over the 2 car garage there is a large bedroom with a 3/4 private bath and an additional family room with a service sink, cabinets, coffee station and sitting area for meals. Great private in-law suite or can be used as a play/family room for the kids. All this and located on 2.02 private acres, in the Oyster River School District. Come See What Dreams are made of!
This property is off market, which means it's not currently listed for sale or rent on Zillow. This may be different from what's available on other websites or public sources.


