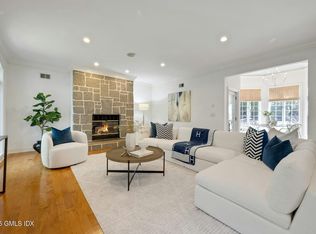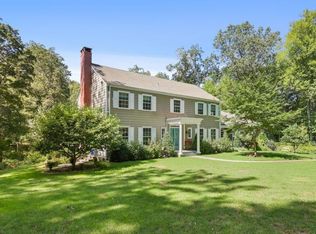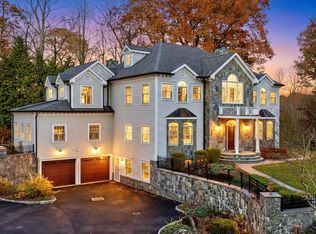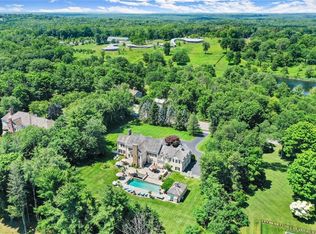Perfectly situated on over two flat, beautifully usable acres, this exceptional 5 bedroom, 4 full/2 half bath home offers nearly 8,000 square feet of living space across four full levels. Located just minutes from top-rated schools, shopping, and the vibrant town center, this property combines unmatched space, convenience, and flexibility. Inside, soaring 9-foot-plus ceilings throughout create an open, airy feel, while large windows flood the home with natural light. The main living areas are generously proportioned, offering both comfort and elegance with seamless flow for everyday living and entertaining. Many recent upgrades include custom built-ins in both the private home office and the primary suite, adding tailored functionality and design. The fully finished, walk-out basement with 8.5 ft ceilings spans approximately 1,400 sf with full bath and features its own private driveway entrance - ideal for guests, extended family, or potential separate living quarters. Upstairs, a spacious walk-up attic houses a stunning 900-square-foot artist studio, offering limitless potential as a creative workspace, private office, or playroom! With five well-appointed bedrooms all on the second floor and multiple living spaces across four expansive floors, this home provides room to grow, create, and live comfortably. Rarely does a property of this scale, condition, and location come to market. If you're looking for space, privacy, and proximity to everything, you've found it!
Under contract
Price cut: $205K (10/17)
$3,295,000
184 Marvin Ridge Road, New Canaan, CT 06840
5beds
7,590sqft
Est.:
Single Family Residence
Built in 2003
2.14 Acres Lot
$-- Zestimate®
$434/sqft
$-- HOA
What's special
- 108 days |
- 112 |
- 4 |
Zillow last checked: 8 hours ago
Listing updated: November 17, 2025 at 09:34am
Listed by:
Michelle Donzeiser (917)620-0898,
William Raveis Real Estate 203-655-1423
Source: Smart MLS,MLS#: 24128585
Facts & features
Interior
Bedrooms & bathrooms
- Bedrooms: 5
- Bathrooms: 6
- Full bathrooms: 4
- 1/2 bathrooms: 2
Primary bedroom
- Features: High Ceilings, Built-in Features, Full Bath, Walk-In Closet(s), Hardwood Floor
- Level: Upper
Bedroom
- Level: Upper
Bedroom
- Level: Upper
Bedroom
- Level: Upper
Bedroom
- Level: Upper
Dining room
- Features: Remodeled, Bay/Bow Window, High Ceilings, Hardwood Floor
- Level: Main
Family room
- Features: Remodeled, High Ceilings, Cathedral Ceiling(s), Fireplace, Patio/Terrace, Hardwood Floor
- Level: Main
Kitchen
- Features: Remodeled, High Ceilings, Granite Counters, Dining Area, Kitchen Island, Pantry
- Level: Main
Living room
- Features: Bay/Bow Window, High Ceilings, Fireplace, French Doors, Hardwood Floor
- Level: Main
Office
- Features: Remodeled, High Ceilings, Built-in Features, Hardwood Floor
- Level: Main
Heating
- Forced Air, Oil
Cooling
- Central Air
Appliances
- Included: Gas Range, Microwave, Range Hood, Subzero, Dishwasher, Washer, Dryer, Electric Water Heater, Water Heater
- Laundry: Main Level
Features
- Sound System, Central Vacuum, Open Floorplan, Entrance Foyer, Smart Thermostat
- Doors: French Doors
- Windows: Thermopane Windows
- Basement: Full,Sump Pump,Storage Space,Interior Entry,Liveable Space
- Attic: Finished,Walk-up
- Number of fireplaces: 2
Interior area
- Total structure area: 7,590
- Total interior livable area: 7,590 sqft
- Finished area above ground: 6,190
- Finished area below ground: 1,400
Property
Parking
- Total spaces: 3
- Parking features: Attached, Garage Door Opener
- Attached garage spaces: 3
Features
- Patio & porch: Patio
- Exterior features: Rain Gutters, Lighting, Underground Sprinkler
Lot
- Size: 2.14 Acres
- Features: Wooded, Dry, Level, Landscaped, Open Lot
Details
- Parcel number: 2459346
- Zoning: 2AC
- Other equipment: Generator
Construction
Type & style
- Home type: SingleFamily
- Architectural style: Colonial
- Property subtype: Single Family Residence
Materials
- Clapboard, Wood Siding
- Foundation: Concrete Perimeter
- Roof: Asphalt
Condition
- New construction: No
- Year built: 2003
Utilities & green energy
- Sewer: Septic Tank
- Water: Well
- Utilities for property: Cable Available
Green energy
- Energy efficient items: Insulation, Windows
Community & HOA
Community
- Features: Health Club, Library, Medical Facilities, Park, Playground, Pool, Public Rec Facilities, Shopping/Mall
- Security: Security System
HOA
- Has HOA: No
Location
- Region: New Canaan
Financial & listing details
- Price per square foot: $434/sqft
- Tax assessed value: $2,055,270
- Annual tax amount: $34,302
- Date on market: 9/24/2025
- Exclusions: see form attached
Estimated market value
Not available
Estimated sales range
Not available
Not available
Price history
Price history
| Date | Event | Price |
|---|---|---|
| 11/17/2025 | Pending sale | $3,295,000$434/sqft |
Source: | ||
| 10/17/2025 | Price change | $3,295,000-5.9%$434/sqft |
Source: | ||
| 9/26/2025 | Listed for sale | $3,500,000+12.9%$461/sqft |
Source: | ||
| 3/2/2023 | Sold | $3,100,000+3.5%$408/sqft |
Source: | ||
| 2/1/2023 | Contingent | $2,995,000$395/sqft |
Source: | ||
Public tax history
Public tax history
| Year | Property taxes | Tax assessment |
|---|---|---|
| 2025 | $34,302 +6% | $2,055,270 +2.5% |
| 2024 | $32,369 +17.6% | $2,005,500 +38% |
| 2023 | $27,517 +3.1% | $1,452,850 |
Find assessor info on the county website
BuyAbility℠ payment
Est. payment
$22,261/mo
Principal & interest
$16468
Property taxes
$4640
Home insurance
$1153
Climate risks
Neighborhood: 06840
Nearby schools
GreatSchools rating
- 9/10Saxe Middle SchoolGrades: 5-8Distance: 0.8 mi
- 10/10New Canaan High SchoolGrades: 9-12Distance: 1 mi
- 9/10South SchoolGrades: K-4Distance: 1 mi
Schools provided by the listing agent
- Elementary: South
- High: New Canaan
Source: Smart MLS. This data may not be complete. We recommend contacting the local school district to confirm school assignments for this home.
- Loading






