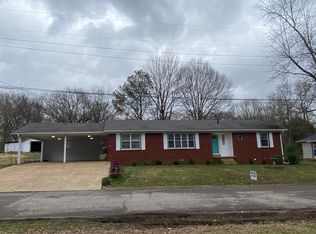Great location. Close to amenities, middle school, grocery! Hardwood floors, Bath remodeled and more. Walk in closet. Great open kitchen with lots of cabinets and new lg. sink. Open carport/patio, and space for gardening, if needed, or play ball!! This can be your starter or retirement home to call YOURS. Call today for your private viewing. Move in on closing day! All appliances stay, also washer and dryer.
This property is off market, which means it's not currently listed for sale or rent on Zillow. This may be different from what's available on other websites or public sources.
