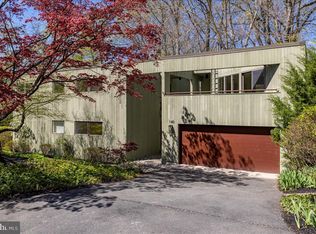Tucked into a bucolic neighborhood in Princeton, at the corner of Mansgrove and Laurel Roads, a newly constructed home reposes with its surroundings, defined by an architectural sensibility and superb craftsmanship. 184 Mansgrove takes the art of the open concept floor plan to the next level, while still providing the familiarity of a center hall colonial, with a formal living room to one side of the two-story foyer and the formal dining room to the other. The dining room seamlessly extends to the family room and kitchen, creating a space that beckons entertaining on any scale, grand or intimate. The two-story family room, elegant in its symmetry, features a fireplace surrounded by windows. The breakfast area between the family room and the kitchen features sliding glass doors to the backyard, as well as a built-in buffet / butler s area that makes serving meals a breeze. The gourmet kitchen epitomizes today s contemporary luxury cookspace, with the perfect combination of white granite counters, white cabinets, a stylish white and gray backsplash and stainless steel appliances. The sizable center island holds a wine fridge, beverage cooler and microwave oven. A roomy laundry / mud room is located right off of the kitchen and just inside the door leading to the garage. An en suite bedroom, an office and a beautiful powder room with a statement-making tiled wall round out the rooms on the first floor. Upstairs, a wide hallway overlooks both the foyer and the family room. The master bedroom, spacious and private behind double doors, has a tray ceiling with picture frame molding, recessed lighting, two walk-in closets with built-in shelving and windows, windows, windows. The spa-worthy master bath features a striking, ultramarine blue soaking tub, a separate shower with seamless glass doors and a rain shower head, dual sinks and a separate water closet. A second en suite bedroom and two additional bedrooms sharing a hall bath also feature tray ceilings. The walkout basement is partially finished, adding a flexible space for recreation, hobbies, a game or exercise room. Enjoy close proximity to downtown Princeton and the University, highly rated Princeton Public Schools and so much more. 2022-01-20
This property is off market, which means it's not currently listed for sale or rent on Zillow. This may be different from what's available on other websites or public sources.
