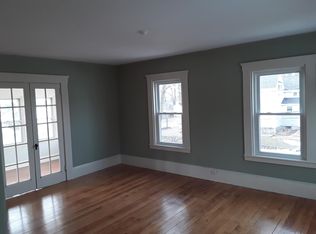Sure to be one of the best spots on Lake Quannapowitt! Unobstructed views are yours from this most admired home. Loved & adored since 1977, sellers are providing those with a desire for an impeccable location & a stunning home a ONCE IN A LIFETIME OPPORTUNITY! So picturesque from every angle, it truly must be seen to be fully appreciated. Incredible sunsets over the water, manicured grounds with show stopping perennials, a deck with breathtaking views, & a large, private & beautiful back yard all add up to make it a DREAM COME TRUE. Sellers have added a massive & magnificent family room off the back, & a garage that houses three vehicles with a full walk up loft...looks like it has always been there..."Perfection!" The fireplaced kitchen is warm & inviting & says "sit, stay a while!" Enjoy a short walk to the fabulous downtown for dinner, exercise with a walk "around the lake," & get to major routes in minutes...It's where everyone wants to be! One of towns most desirable properties!
This property is off market, which means it's not currently listed for sale or rent on Zillow. This may be different from what's available on other websites or public sources.
