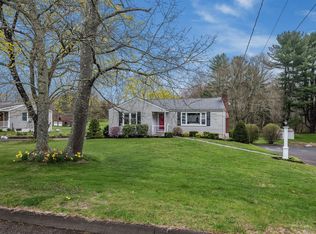Sold for $534,900 on 05/31/23
$534,900
184 Little Meadow Road, Guilford, CT 06437
3beds
3,830sqft
Single Family Residence
Built in 1959
0.92 Acres Lot
$626,800 Zestimate®
$140/sqft
$4,915 Estimated rent
Home value
$626,800
$589,000 - $677,000
$4,915/mo
Zestimate® history
Loading...
Owner options
Explore your selling options
What's special
LOCATION IS KEY!! Only 1 mile away from town! This Spacious ranch is aimed to please. Enjoy this homes tranquility inside or outdoors with a private fenced in yard with a wrap around porch and a blue stone patio with a firepit area for those cold nights in New England. The living room has custom bookcases, a custom mantel fireplace and sliders that access the deck. The Kitchen is open to the dining room with marble countertops, breakfast bar, stainless steel appliances, and classic white subway tile. The dining room boasts of natural light from the skylights to the sliders that lead out to a patio with a pergola for an outdoor relaxing space. Three spacious bedrooms and three full bathrooms. The primary bedroom has a full en-suite and sliders leading to the deck with a back drop of beautiful trees. One full bath in the hall and one bedroom has a full en-suite with a soaker tub and shower. Additional 1210sq feet in the finished lower level gives you tons of room with a wet bar and a walk out. Newer roof, newer furnace, new water heater, HVAC, Expansion tank, Reverse osmosis drinking water system. This property has everything your looking for! close to highways, shopping, trails, beaches, lakes, museums and the Guilford Green. Come see what this great home has to offer! Back on the market
Zillow last checked: 8 hours ago
Listing updated: June 01, 2023 at 12:14pm
Listed by:
Regina A. Comfort 203-506-1256,
Coldwell Banker Realty 203-481-4571
Bought with:
Terry M. Kemper, RES.0766534
Coldwell Banker Realty
Source: Smart MLS,MLS#: 170534398
Facts & features
Interior
Bedrooms & bathrooms
- Bedrooms: 3
- Bathrooms: 3
- Full bathrooms: 3
Primary bedroom
- Features: Balcony/Deck, Full Bath, Hardwood Floor, Sliders
- Level: Main
- Area: 165 Square Feet
- Dimensions: 11 x 15
Bedroom
- Level: Lower
- Area: 196 Square Feet
- Dimensions: 14 x 14
Bedroom
- Features: Full Bath, Tub w/Shower, Whirlpool Tub
- Level: Main
- Area: 168 Square Feet
- Dimensions: 12 x 14
Bathroom
- Level: Main
Dining room
- Features: Beamed Ceilings, Cathedral Ceiling(s), Hardwood Floor, Skylight
- Level: Main
- Area: 242 Square Feet
- Dimensions: 11 x 22
Kitchen
- Features: Hardwood Floor
- Level: Main
- Area: 273 Square Feet
- Dimensions: 21 x 13
Living room
- Features: Bay/Bow Window, Bookcases, Built-in Features, Fireplace, Hardwood Floor, Sliders
- Level: Main
- Area: 280 Square Feet
- Dimensions: 20 x 14
Rec play room
- Features: Built-in Features, Remodeled, Vinyl Floor, Wet Bar
- Level: Lower
- Area: 1107 Square Feet
- Dimensions: 27 x 41
Heating
- Baseboard, Oil
Cooling
- Central Air
Appliances
- Included: Gas Cooktop, Range Hood, Refrigerator, Dishwasher, Disposal, Washer, Dryer, Water Heater
- Laundry: Main Level
Features
- Sound System, Wired for Data, Open Floorplan
- Basement: Full,Finished,Liveable Space
- Number of fireplaces: 1
Interior area
- Total structure area: 3,830
- Total interior livable area: 3,830 sqft
- Finished area above ground: 1,922
- Finished area below ground: 1,908
Property
Parking
- Parking features: Paved, Circular Driveway
- Has uncovered spaces: Yes
Features
- Patio & porch: Covered, Deck, Patio, Wrap Around
- Exterior features: Lighting
Lot
- Size: 0.92 Acres
- Features: Open Lot, Few Trees
Details
- Parcel number: 1116922
- Zoning: R-5
- Other equipment: Generator Ready
Construction
Type & style
- Home type: SingleFamily
- Architectural style: Ranch
- Property subtype: Single Family Residence
Materials
- Wood Siding
- Foundation: Concrete Perimeter
- Roof: Asphalt,Wood
Condition
- New construction: No
- Year built: 1959
Utilities & green energy
- Sewer: Septic Tank
- Water: Well
Community & neighborhood
Community
- Community features: Golf, Lake, Medical Facilities, Playground, Private School(s), Shopping/Mall, Stables/Riding
Location
- Region: Guilford
- Subdivision: Guilford Lakes
Price history
| Date | Event | Price |
|---|---|---|
| 5/31/2023 | Sold | $534,900$140/sqft |
Source: | ||
| 4/25/2023 | Contingent | $534,900$140/sqft |
Source: | ||
| 4/21/2023 | Listed for sale | $534,900-3.6%$140/sqft |
Source: | ||
| 11/29/2022 | Listing removed | -- |
Source: | ||
| 11/21/2022 | Price change | $555,000-1.8%$145/sqft |
Source: | ||
Public tax history
| Year | Property taxes | Tax assessment |
|---|---|---|
| 2025 | $8,853 +4% | $320,180 |
| 2024 | $8,510 +5% | $320,180 +2.2% |
| 2023 | $8,105 +13.9% | $313,180 +46.4% |
Find assessor info on the county website
Neighborhood: 06437
Nearby schools
GreatSchools rating
- 8/10Calvin Leete SchoolGrades: K-4Distance: 1.8 mi
- 8/10E. C. Adams Middle SchoolGrades: 7-8Distance: 0.9 mi
- 9/10Guilford High SchoolGrades: 9-12Distance: 1.6 mi
Schools provided by the listing agent
- Elementary: Guilford Lakes
- Middle: Adams,Baldwin
- High: Guilford
Source: Smart MLS. This data may not be complete. We recommend contacting the local school district to confirm school assignments for this home.

Get pre-qualified for a loan
At Zillow Home Loans, we can pre-qualify you in as little as 5 minutes with no impact to your credit score.An equal housing lender. NMLS #10287.
Sell for more on Zillow
Get a free Zillow Showcase℠ listing and you could sell for .
$626,800
2% more+ $12,536
With Zillow Showcase(estimated)
$639,336