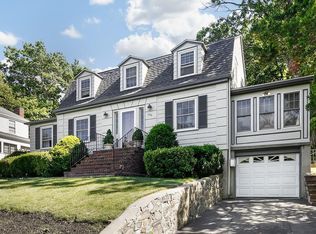Newly Updated Colonial in the highly sought-after Lawrence Estates! When entering this beautiful Bright and Sunny home, you will be captivated by the Periodic Details, Gleaming Hardwood Floors, Custom Built-ins, and the Stately Details throughout the home. Enjoy family gatherings in the BEAUTIFUL LIVING ROOM, with a MANTLED FIREPLACE, and Holiday meals in the Elegant Dining Room. The EAT-IN KITCHEN has been UPDATED and leads to the Family Room. There are two additional rooms for a home office or crafts room on the 1st floor. On the 2nd floor, there are THREE WELL PROPORTIONED BEDROOMS, PLUS a NURSERY, highlighted by the MASTER BEDROOM with HIS & HERS CLOSETS. The FULL HEIGHT BASEMENT has additional space for a Den, Playroom, or HOME GYM. The home has a NEWER ROOF, and three heating zones and THE BACK YARD is a GARDENER'S DREAM, COMMUTERS WILL ENJOY easy access to Medford Square, Middlesex Fells Reservation, Tufts, BOSTON, & Public Transportation. EXPANSION-WALK-UP ATTIC! DONT WAIT!
This property is off market, which means it's not currently listed for sale or rent on Zillow. This may be different from what's available on other websites or public sources.
