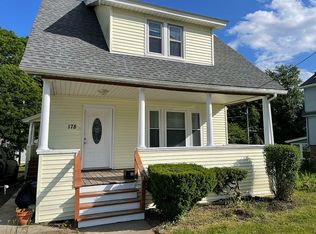Sold for $411,000 on 02/14/23
$411,000
184 June St, Worcester, MA 01602
4beds
1,647sqft
Single Family Residence
Built in 1940
6,250 Square Feet Lot
$482,900 Zestimate®
$250/sqft
$3,444 Estimated rent
Home value
$482,900
$459,000 - $507,000
$3,444/mo
Zestimate® history
Loading...
Owner options
Explore your selling options
What's special
Best & Final Offer due on Monday, Jan 9th at 5:00pm. The newly installed front door welcomes you to this lovely 4 bed, 1.5 bath colonial located on the West side. It features gorgeous gleaming hardwood floors and freshly painted walls and ceilings throughout. The spacious living room has a fireplace with sconces over the mantle place and leads to the dining room which has built in cabinets and new chandelier. There is an enclosed 3 season porch off the dining room. Even though the kitchen floors were not replaced, the newly painted cabinets and all stainless steel appliances are a good start towards a possible future renovation. All the 4 bedrooms are upstairs and also have beautiful hardwood floors, one full bathroom and linen closet. The walkup attic in the main bedroom could be finished for additional living space. There is a walkout basement which leads to a great fenced in yard and a garage underneath. Don't miss out on owning this lovely home!
Zillow last checked: 8 hours ago
Listing updated: February 14, 2023 at 01:58pm
Listed by:
Julia Acquaah-Harrison 508-410-7146,
Weichert REALTORS®, Hope & Associates 508-795-3885
Bought with:
Douglas Tammelin
Coldwell Banker Realty - Leominster
Source: MLS PIN,MLS#: 73067091
Facts & features
Interior
Bedrooms & bathrooms
- Bedrooms: 4
- Bathrooms: 2
- Full bathrooms: 1
- 1/2 bathrooms: 1
Primary bedroom
- Features: Closet, Flooring - Hardwood, Attic Access
- Level: Second
Bedroom 2
- Features: Closet, Flooring - Hardwood
- Level: Second
Bedroom 3
- Features: Closet, Flooring - Hardwood
- Level: Second
Bedroom 4
- Features: Closet, Flooring - Hardwood
- Level: Second
Dining room
- Features: Flooring - Hardwood
- Level: Main,First
Kitchen
- Features: Bathroom - Half, Flooring - Vinyl, Dining Area
- Level: First
Living room
- Features: Flooring - Hardwood
- Level: First
Heating
- Steam, Natural Gas
Cooling
- None
Features
- Walk-up Attic
- Flooring: Tile, Hardwood
- Basement: Full
- Number of fireplaces: 1
- Fireplace features: Living Room
Interior area
- Total structure area: 1,647
- Total interior livable area: 1,647 sqft
Property
Parking
- Total spaces: 5
- Parking features: Under, Paved Drive, Off Street
- Attached garage spaces: 1
- Uncovered spaces: 4
Features
- Patio & porch: Porch - Enclosed
- Exterior features: Porch - Enclosed, Rain Gutters, Fenced Yard
- Fencing: Fenced/Enclosed,Fenced
Lot
- Size: 6,250 sqft
Details
- Parcel number: M:51 B:012 L:00005,1804887
- Zoning: RS-7
Construction
Type & style
- Home type: SingleFamily
- Architectural style: Colonial
- Property subtype: Single Family Residence
Materials
- Frame
- Foundation: Stone
- Roof: Shingle
Condition
- Year built: 1940
Utilities & green energy
- Electric: Circuit Breakers
- Sewer: Public Sewer
- Water: Public
- Utilities for property: for Electric Range
Community & neighborhood
Community
- Community features: Park, Public School, University
Location
- Region: Worcester
Price history
| Date | Event | Price |
|---|---|---|
| 2/14/2023 | Sold | $411,000+5.4%$250/sqft |
Source: MLS PIN #73067091 | ||
| 1/14/2023 | Contingent | $389,900$237/sqft |
Source: MLS PIN #73067091 | ||
| 1/1/2023 | Listed for sale | $389,900+85.7%$237/sqft |
Source: MLS PIN #73067091 | ||
| 11/30/2015 | Sold | $210,000$128/sqft |
Source: Public Record | ||
| 10/4/2015 | Pending sale | $210,000$128/sqft |
Source: Tangney Properties #71910012 | ||
Public tax history
| Year | Property taxes | Tax assessment |
|---|---|---|
| 2025 | $5,407 +2.2% | $409,900 +6.6% |
| 2024 | $5,290 +4.1% | $384,700 +8.5% |
| 2023 | $5,084 +8.3% | $354,500 +14.9% |
Find assessor info on the county website
Neighborhood: 01602
Nearby schools
GreatSchools rating
- 5/10May Street SchoolGrades: K-6Distance: 0.3 mi
- 4/10University Pk Campus SchoolGrades: 7-12Distance: 1.3 mi
- 3/10Doherty Memorial High SchoolGrades: 9-12Distance: 1.1 mi
Get a cash offer in 3 minutes
Find out how much your home could sell for in as little as 3 minutes with a no-obligation cash offer.
Estimated market value
$482,900
Get a cash offer in 3 minutes
Find out how much your home could sell for in as little as 3 minutes with a no-obligation cash offer.
Estimated market value
$482,900
