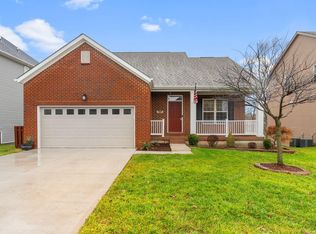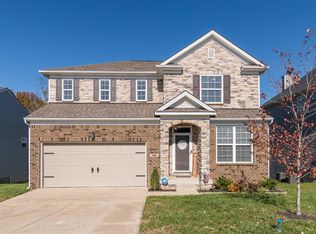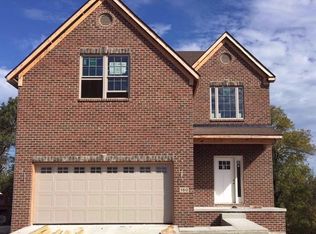Immaculate 2-story home with unfinished basement and amazing view awaits! This home has it all. Purchased New Dec 20, 2017. Everything still NEW. Open floor plan features 9 foot ceilings on first floor, 4 bedrooms, 2.5 baths and much more. Covered porch entry greets you as enter the front door. The family room is open and spacious featuring a wood fireplace with stone hearth and surround. Large kitchen with huge island and granite countertops. Breathtaking view of woods and creek are seen outside your rear windows. There will be plenty of time for enjoying the view with the covered deck and lower concrete patio. Fantastic master suite with tray 8'8 foot ceiling and amazing master bathroom, double vanities, tile surround garden tub, and custom over-sized fully tiled shower! The 9 foot ceiling basement has beautiful windows showcasing the view, and is ready to be customized to the new owner's specifications. You will not find many homes like this! Fantastic views out back.
This property is off market, which means it's not currently listed for sale or rent on Zillow. This may be different from what's available on other websites or public sources.



