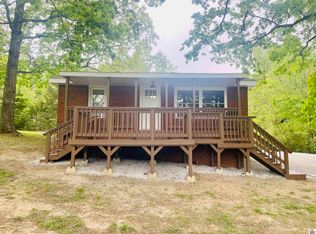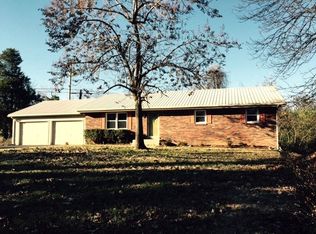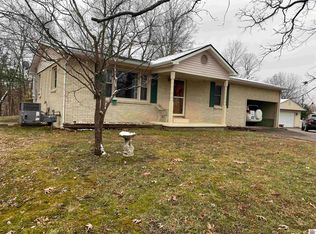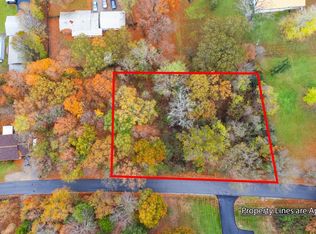Sold for $300,000
$300,000
184 Jennings Rd, Grand Rivers, KY 42045
4beds
2,002sqft
Single Family Residence
Built in 1965
0.72 Acres Lot
$304,400 Zestimate®
$150/sqft
$1,844 Estimated rent
Home value
$304,400
Estimated sales range
Not available
$1,844/mo
Zestimate® history
Loading...
Owner options
Explore your selling options
What's special
Kentucky Lake Area Home There Is Absolutely Nothing To Do But Move In And Enjoy Lake Life! This Immaculate Home Has Been Renovated Top To Bottom Including A New Detached Oversized Garage. This Lovely And Must-see Home Has Been The Owner’s Forever Home. Moving To Be With The Grands! The Inviting Village Of Grand Rivers Is Home To Kentucky Lake And Dam, Land Between The Lakes State Resort Park, Patty's 1880's Destination Spot, Badgett Playhouse, Green Turtle Bay Resort & Marina, Light House Landing Sailing School, Shopping, & Restaurants Are A Golf Cart Ride Away. Home Renovations Include New Roof, Hvac, Flooring, Complete Kitchen/dining Reno, Stainless Appliances, Bathroom(s) Renovations, Gutters, Covers, Tilt-up Downspouts, French Drain, Driveway Resurface, And Many More!
Zillow last checked: 8 hours ago
Listing updated: May 08, 2025 at 06:22am
Listed by:
Denise Croft 270-704-1834,
Lakeland Realty
Bought with:
Makayla Pablo, 281974
Arnold Realty Group
Ella Burgess, 221835
Arnold Realty Group
Source: WKRMLS,MLS#: 130973Originating MLS: Murray/Calloway
Facts & features
Interior
Bedrooms & bathrooms
- Bedrooms: 4
- Bathrooms: 2
- Full bathrooms: 2
Primary bedroom
- Level: Upper
Bedroom 2
- Level: Upper
Bedroom 3
- Level: Upper
Bedroom 4
- Level: Basement
Bathroom
- Features: Separate Shower, Tub Shower
Dining room
- Level: Main
Family room
- Level: Basement
Kitchen
- Features: Kitchen/Dining Room
- Level: Main
Living room
- Level: Main
Office
- Level: Basement
Heating
- Electric, Wood
Cooling
- Central Air
Appliances
- Included: Dishwasher, Disposal, Dryer, Microwave, Refrigerator, Stove, Washer, Electric Water Heater
- Laundry: Utility Room, Washer/Dryer Hookup
Features
- Ceiling Fan(s), Workshop
- Flooring: Tile, Wood
- Windows: Vinyl Frame
- Basement: Finished,Interior Entry,Walk-Out Access
- Attic: Pull Down Stairs
- Has fireplace: Yes
- Fireplace features: Living Room, Wood Burning Stove
Interior area
- Total structure area: 2,002
- Total interior livable area: 2,002 sqft
- Finished area below ground: 624
Property
Parking
- Total spaces: 4
- Parking features: Attached, Detached, Workshop in Garage, Garage Door Opener, Paved
- Attached garage spaces: 4
- Has uncovered spaces: Yes
Features
- Levels: One and One Half,Multi-Level
- Stories: 1
- Patio & porch: Covered Porch, Patio
- Exterior features: Lighting
- Waterfront features: Lake Area, Kentucky Lake, Barkley Lake
- Body of water: Kentucky Lake,Barkley Lake
Lot
- Size: 0.72 Acres
- Features: Trees, Near Golf Course, In City Limits, Level, Rolling Slope
Details
- Parcel number: 091020200300
Construction
Type & style
- Home type: SingleFamily
- Property subtype: Single Family Residence
Materials
- Frame, Brick/Siding, Vinyl Siding, Dry Wall
- Foundation: Concrete Block
- Roof: Composition Shingle
Condition
- New construction: No
- Year built: 1965
Utilities & green energy
- Electric: Circuit Breakers, JPECC
- Gas: Atmos Energy
- Sewer: Public Sewer
- Water: Public, Grand Rivers Water System
- Utilities for property: Garbage - Private, Natural Gas Available
Community & neighborhood
Security
- Security features: Smoke Detector(s)
Community
- Community features: Sidewalks
Location
- Region: Grand Rivers
- Subdivision: None
Other
Other facts
- Road surface type: Blacktop
Price history
| Date | Event | Price |
|---|---|---|
| 5/7/2025 | Sold | $300,000-11.5%$150/sqft |
Source: WKRMLS #130973 Report a problem | ||
| 3/24/2025 | Price change | $339,000-3.1%$169/sqft |
Source: WKRMLS #130973 Report a problem | ||
| 3/19/2025 | Listed for sale | $349,900+133.3%$175/sqft |
Source: WKRMLS #130973 Report a problem | ||
| 6/17/2022 | Sold | $150,000-14.3%$75/sqft |
Source: WKRMLS #116809 Report a problem | ||
| 4/22/2022 | Price change | $175,000-5.4%$87/sqft |
Source: WKRMLS #116809 Report a problem | ||
Public tax history
| Year | Property taxes | Tax assessment |
|---|---|---|
| 2023 | $954 -15.7% | $150,000 +15.4% |
| 2022 | $1,132 -0.9% | $130,000 |
| 2021 | $1,142 -1.1% | $130,000 |
Find assessor info on the county website
Neighborhood: 42045
Nearby schools
GreatSchools rating
- 6/10South Livingston Elementary SchoolGrades: PK-5Distance: 8.7 mi
- 4/10Livingston County Middle SchoolGrades: 6-8Distance: 16.3 mi
- 7/10Livingston Central High SchoolGrades: 9-12Distance: 11.6 mi
Schools provided by the listing agent
- Elementary: South Livingston Elementary
- Middle: Livingston Middle
- High: Livingston Cent
Source: WKRMLS. This data may not be complete. We recommend contacting the local school district to confirm school assignments for this home.
Get pre-qualified for a loan
At Zillow Home Loans, we can pre-qualify you in as little as 5 minutes with no impact to your credit score.An equal housing lender. NMLS #10287.



