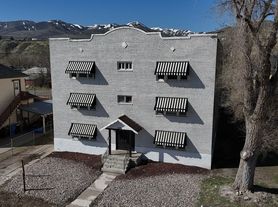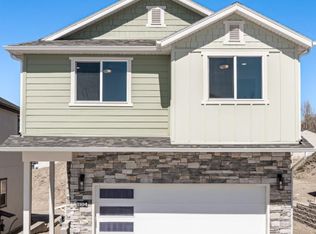This is our special home, not a party house. We want all of our guests to have an incredibly good time but please take the best care of our property and our neighborhood. This is a home of adventure, creativity and love. If you were coming to party or get wild and crazy, this is not the place for you.
Next to old town in an incredibly quiet pocket of Pocatello . We think this is the best location possible. Literally the closest house to city creek trail head as well as located on Centennial Park.
One month minimum.
House for rent
Accepts Zillow applications
$2,100/mo
184 Idaho St, Pocatello, ID 83204
5beds
1,554sqft
Price may not include required fees and charges.
Single family residence
Available Sun Nov 2 2025
Cats, dogs OK
Central air
In unit laundry
Off street parking
-- Heating
What's special
Located on centennial parkOld townIncredibly quiet pocket
- 14 days |
- -- |
- -- |
Travel times
Facts & features
Interior
Bedrooms & bathrooms
- Bedrooms: 5
- Bathrooms: 3
- Full bathrooms: 2
- 1/2 bathrooms: 1
Cooling
- Central Air
Appliances
- Included: Dishwasher, Dryer, Freezer, Microwave, Oven, Refrigerator, Washer
- Laundry: In Unit
Features
- Flooring: Carpet
- Furnished: Yes
Interior area
- Total interior livable area: 1,554 sqft
Property
Parking
- Parking features: Off Street
- Details: Contact manager
Details
- Parcel number: RPRPPOC440000
Construction
Type & style
- Home type: SingleFamily
- Property subtype: Single Family Residence
Community & HOA
Location
- Region: Pocatello
Financial & listing details
- Lease term: 1 Month
Price history
| Date | Event | Price |
|---|---|---|
| 10/4/2025 | Listed for rent | $2,100$1/sqft |
Source: Zillow Rentals | ||
| 8/27/2025 | Listing removed | $299,000$192/sqft |
Source: | ||
| 6/20/2025 | Listed for sale | $299,000$192/sqft |
Source: | ||
| 6/16/2025 | Pending sale | $299,000$192/sqft |
Source: | ||
| 5/15/2025 | Listed for sale | $299,000+7.2%$192/sqft |
Source: | ||

