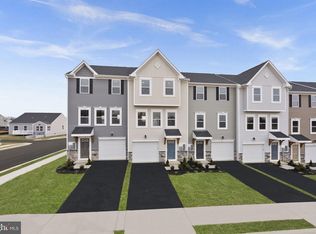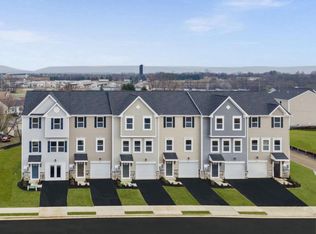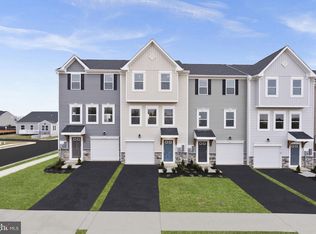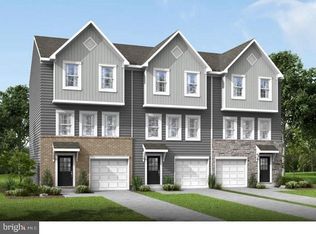Sold for $369,990
$369,990
184 Huntwell West Blvd, Ranson, WV 25438
4beds
1,989sqft
Townhouse
Built in 2025
4,000 Square Feet Lot
$371,700 Zestimate®
$186/sqft
$2,355 Estimated rent
Home value
$371,700
$327,000 - $424,000
$2,355/mo
Zestimate® history
Loading...
Owner options
Explore your selling options
What's special
Late June Delivery in Huntwell West – End Unit Home 4 spacious bedrooms, 3 full baths, 1 half bath, a 1-car garage, and a large backyard, this home combines modern convenience with plenty of room for your lifestyle. The main level boasts an open-concept design with luxurious vinyl plank flooring throughout. The kitchen is a showstopper with upgraded cabinets, a stylish backsplash, granite countertops, a pantry, a dining area, and a large island. Step outside to the 10x16 deck, perfect for entertaining or relaxing, overlooking the large backyard and offering extra privacy as an end unit. Upstairs, the primary suite is a serene retreat with a walk-in closet and an en-suite bath. Two additional bedrooms, a full bath, and a convenient laundry area complete the upper level. The lower level includes a 4th bedroom and another full bath, offering versatile living space for family or guests. This home comes with thoughtful upgrades, including an Electric Vehicle (EV) charger, additional cable/internet dual ports, and extra LED lighting in the family room, lower-level bedroom, and primary bedroom. Photos are of a similar home. Visit our model home at 11 Peters Ave, Ranson, WV, or contact our Neighborhood Sales Representative for more details and to schedule your tour. Don’t miss out on this exciting opportunity to make this end-unit home yours!
Zillow last checked: 8 hours ago
Listing updated: December 05, 2025 at 04:53am
Listed by:
Patricia Jones 240-286-3263,
New Home Star Virginia, LLC,
Co-Listing Agent: Richard W. Bryan 703-967-2073,
New Home Star Virginia, LLC
Bought with:
NON MEMBER, 0225194075
Non Subscribing Office
Source: Bright MLS,MLS#: WVJF2015096
Facts & features
Interior
Bedrooms & bathrooms
- Bedrooms: 4
- Bathrooms: 4
- Full bathrooms: 3
- 1/2 bathrooms: 1
- Main level bathrooms: 1
Basement
- Area: 0
Heating
- ENERGY STAR Qualified Equipment, Electric
Cooling
- Central Air, Electric
Appliances
- Included: Microwave, Disposal, Dishwasher, Energy Efficient Appliances, Exhaust Fan, Ice Maker, Oven, Oven/Range - Electric, Refrigerator, Stainless Steel Appliance(s), Water Dispenser, Electric Water Heater
- Laundry: Upper Level, Hookup
Features
- Bathroom - Tub Shower, Bathroom - Walk-In Shower, Ceiling Fan(s), Combination Kitchen/Dining, Combination Kitchen/Living, Entry Level Bedroom, Family Room Off Kitchen, Open Floorplan, Eat-in Kitchen, Kitchen Island, Primary Bath(s), Upgraded Countertops, Walk-In Closet(s), 9'+ Ceilings
- Flooring: Luxury Vinyl, Carpet
- Windows: Energy Efficient
- Has basement: No
- Has fireplace: No
Interior area
- Total structure area: 1,989
- Total interior livable area: 1,989 sqft
- Finished area above ground: 1,989
- Finished area below ground: 0
Property
Parking
- Total spaces: 1
- Parking features: Garage Door Opener, Attached
- Attached garage spaces: 1
Accessibility
- Accessibility features: None
Features
- Levels: Three
- Stories: 3
- Patio & porch: Deck
- Exterior features: Lighting, Rain Gutters, Sidewalks
- Pool features: None
Lot
- Size: 4,000 sqft
Details
- Additional structures: Above Grade, Below Grade
- Parcel number: NO TAX RECORD
- Zoning: R
- Special conditions: Standard
Construction
Type & style
- Home type: Townhouse
- Architectural style: Craftsman
- Property subtype: Townhouse
Materials
- Shake Siding, Stone, Vinyl Siding
- Foundation: Slab
- Roof: Architectural Shingle
Condition
- Excellent
- New construction: Yes
- Year built: 2025
Details
- Builder model: St Paul
- Builder name: Maronda Homes
Utilities & green energy
- Sewer: Public Sewer
- Water: Public
- Utilities for property: Cable Available, Phone Available, Sewer Available, Water Available, Cable, Satellite Internet Service, DSL, Broadband
Community & neighborhood
Location
- Region: Ranson
- Subdivision: Huntwell West
HOA & financial
HOA
- Has HOA: Yes
- HOA fee: $62 monthly
Other
Other facts
- Listing agreement: Exclusive Agency
- Listing terms: Cash,FHA,USDA Loan,VA Loan,Conventional
- Ownership: Fee Simple
Price history
| Date | Event | Price |
|---|---|---|
| 7/23/2025 | Sold | $369,990$186/sqft |
Source: | ||
| 5/28/2025 | Pending sale | $369,990$186/sqft |
Source: | ||
| 12/11/2024 | Listed for sale | $369,990$186/sqft |
Source: | ||
Public tax history
Tax history is unavailable.
Neighborhood: 25438
Nearby schools
GreatSchools rating
- 4/10T A Lowery Elementary SchoolGrades: PK-5Distance: 3.2 mi
- 7/10Wildwood Middle SchoolGrades: 6-8Distance: 3.6 mi
- 7/10Jefferson High SchoolGrades: 9-12Distance: 3.4 mi
Schools provided by the listing agent
- District: Jefferson County Schools
Source: Bright MLS. This data may not be complete. We recommend contacting the local school district to confirm school assignments for this home.
Get a cash offer in 3 minutes
Find out how much your home could sell for in as little as 3 minutes with a no-obligation cash offer.
Estimated market value$371,700
Get a cash offer in 3 minutes
Find out how much your home could sell for in as little as 3 minutes with a no-obligation cash offer.
Estimated market value
$371,700



