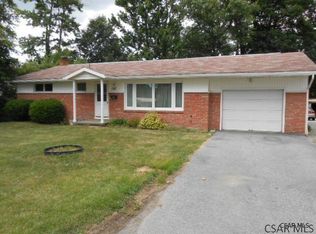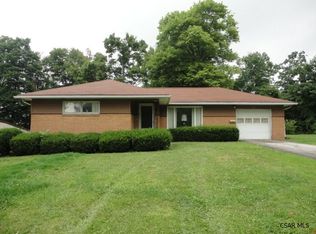Rancher in Richland!! This one owner home is ready for your updates - Solid 3 bedroom 1 bath Ranch home sits in the heart of Richland School District / Richland Township. A spacious enclosed porch. Galley kitchen with appliances, separate dining room, large living room and three ample sized bedroom with closets and ceiling fans and a full bath. Hardwood floor under the carpet throughout the home. The lower level offers laundry and storage as well as a separate room for office or den and a single toilet. 2 sheds. Back deck. 1 car integral garage. Full attic. Come tour, come buy and make this your new home!!!
This property is off market, which means it's not currently listed for sale or rent on Zillow. This may be different from what's available on other websites or public sources.

