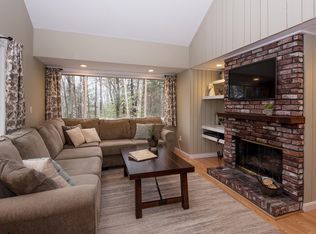Construction is underway, and scheduled to be completed March 2021. This energy efficient home is thoughtfully positioned on an acre of land in the beautiful Waterville Estates Community. Featuring an insulated concrete form foundation, hydro-radiant heat throughout the basement and garage, modern heat-pump technology heating & cooling on the 1st level, and EnergyStar rated doors and windows, this home will significantly reduce your heating and cooling budget. An open concept floor plan inclusive of a fireplace accenting the living area is the perfect place to relax or entertain. Prepare meals in a roomy kitchen boasting semi-custom hardwood cabinets with granite countertops and an island. The first level master suite is spacious and complete with a walk-in closet, and a private full bathroom inclusive of double sink vanity. Two basement bedrooms and a full bathroom provides space and privacy for family or visitors. Enjoy an oversized (10' x 40') private deck with direct access from the master suite or relax under the covered front porch. This home is close in proximity to the Waterville Estates' Community Center, featuring two indoor and two outdoor pools, indoor and outdoor hot tubs, fitness center, tennis courts, saunas, lounge and much more. Walk to Campton Mt. ski area and lounge or drive to three area ski mountains, golf courses, and many other area attractions.
This property is off market, which means it's not currently listed for sale or rent on Zillow. This may be different from what's available on other websites or public sources.
