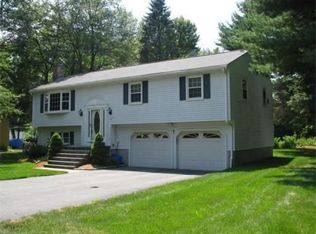Wonderful opportunity to own a great home for entertaining your guests. The kitchen was updated approximately 2 years ago, white soft close cabinets & drawers with granite countertops. Peninsula separates the dining and kitchen area, plenty of room for your guests. The kitchen is equipped with all stainless steel appliances and a large pantry with pull out drawers. The kitchen flows into the dining room and 3 season sunroom. Down the hall there are 3 bedrooms along with a full bath with access from the hall or master bedroom. Head downstairs to the bonus room with a fireplace and pellet stove, great for those cold New England nights. Also on this level is the laundry and half bath along with a large cedar lined closet/storage area and additional storage in the back. Furnace/central air was also updated approximately 2 years ago. This home is move in ready, come check it out!
This property is off market, which means it's not currently listed for sale or rent on Zillow. This may be different from what's available on other websites or public sources.
