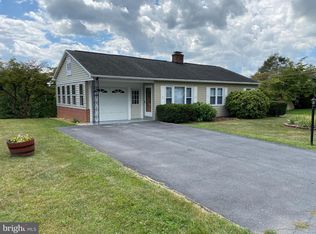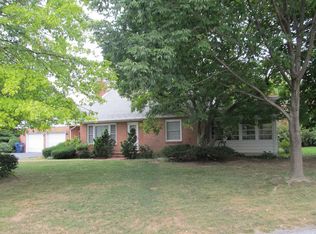Welcome to your new home! Located in the highly sought after Guilford Hills neighborhood, this property is nestled on a quiet, family-friendly street. 4 bedrooms, 2 full baths, sunroom, back porch, full basement (half-finished for your game room or family room!), large fenced-in backyard, basement work shop and storage room with direct outside access, and a natural wood-burning fireplace. All appliances convey! Real hardwood floors! UDPATE: Buyer realtors welcome! New updates to the house include checks on electric, plumbing, and foundation! This home has it all! Bring your children, pets, and enjoy being only minutes from the major stores and restaurants, but yet peacefully distant from the hustle and bustle! For sale by owner. Qualified buyers only. Thank you! House available immediately. Please contact Ross at joodas201@gmail.com or 717-414-9121 for a showing and/or details!
This property is off market, which means it's not currently listed for sale or rent on Zillow. This may be different from what's available on other websites or public sources.


