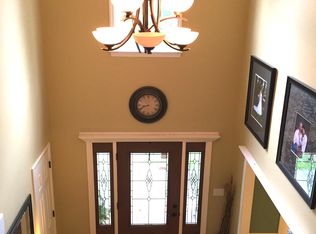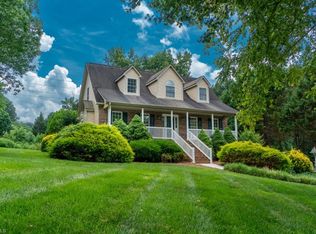Sold for $424,900 on 02/09/24
$424,900
184 High Meadows Rd, Advance, NC 27006
4beds
2,867sqft
Stick/Site Built, Residential, Single Family Residence
Built in 2001
1.28 Acres Lot
$467,300 Zestimate®
$--/sqft
$2,555 Estimated rent
Home value
$467,300
$444,000 - $491,000
$2,555/mo
Zestimate® history
Loading...
Owner options
Explore your selling options
What's special
Welcome to your new home on 1.28 acres of tranquility! This 4-bedroom home comes with a bonus room providing endless possibilities, a workshop perfect for creative projects and an office nook. The kitchen features brand new granite countertops, a breakfast nook and a separate formal dining room. This home offers spacious living, with lots of storage throughout. The beautiful fenced in backyard, surrounded by trees for privacy, invites you to relax and entertain. Located only 8 minutes from I-40, and only a 22 minute drive to Downtown Winston-Salem.
Zillow last checked: 8 hours ago
Listing updated: April 11, 2024 at 08:57am
Listed by:
Andrea Schnakenburg 336-223-4847,
Keller Williams Realty Elite
Bought with:
Amanda Stephens, 319873
Keller Williams Realty Elite
Source: Triad MLS,MLS#: 1124170 Originating MLS: Winston-Salem
Originating MLS: Winston-Salem
Facts & features
Interior
Bedrooms & bathrooms
- Bedrooms: 4
- Bathrooms: 4
- Full bathrooms: 2
- 1/2 bathrooms: 2
- Main level bathrooms: 1
Primary bedroom
- Level: Second
- Dimensions: 13.08 x 18.58
Bedroom 2
- Level: Second
- Dimensions: 14.75 x 11.75
Bedroom 3
- Level: Second
- Dimensions: 14.75 x 12
Bedroom 4
- Level: Second
- Dimensions: 10.58 x 13.42
Bonus room
- Level: Basement
- Dimensions: 23.92 x 24.08
Breakfast
- Level: Main
- Dimensions: 13.42 x 8.92
Dining room
- Level: Main
- Dimensions: 13.42 x 9.83
Kitchen
- Level: Main
- Dimensions: 13.42 x 10.83
Laundry
- Level: Main
- Dimensions: 4.75 x 5.17
Living room
- Level: Main
- Dimensions: 24.08 x 23.92
Office
- Level: Basement
- Dimensions: 9.92 x 10
Workshop
- Level: Basement
- Dimensions: 13.08 x 29.58
Heating
- Heat Pump, Electric
Cooling
- Central Air
Appliances
- Included: Microwave, Convection Oven, Dishwasher, Disposal, Ice Maker, Free-Standing Range, Electric Water Heater
- Laundry: Dryer Connection, Main Level, Washer Hookup
Features
- Ceiling Fan(s), Dead Bolt(s), Separate Shower
- Flooring: Carpet, Tile, Wood
- Basement: Partially Finished, Basement
- Number of fireplaces: 1
- Fireplace features: Living Room
Interior area
- Total structure area: 2,867
- Total interior livable area: 2,867 sqft
- Finished area above ground: 2,157
- Finished area below ground: 710
Property
Parking
- Total spaces: 2
- Parking features: Driveway, Garage, Attached
- Attached garage spaces: 2
- Has uncovered spaces: Yes
Features
- Levels: Two
- Stories: 2
- Patio & porch: Porch
- Exterior features: Dog Run, Garden
- Pool features: None
- Fencing: Fenced
Lot
- Size: 1.28 Acres
- Dimensions: 341 x 161 x 108 x 207 x 178
Details
- Parcel number: F8020B0026
- Zoning: Residential
- Special conditions: Owner Sale
Construction
Type & style
- Home type: SingleFamily
- Property subtype: Stick/Site Built, Residential, Single Family Residence
Materials
- Aluminum Siding
Condition
- Year built: 2001
Utilities & green energy
- Sewer: Septic Tank
- Water: Public
Community & neighborhood
Location
- Region: Advance
- Subdivision: Windemere Farms
HOA & financial
HOA
- Has HOA: Yes
- HOA fee: $16 monthly
Other
Other facts
- Listing agreement: Exclusive Right To Sell
- Listing terms: Cash,Conventional,FHA,VA Loan
Price history
| Date | Event | Price |
|---|---|---|
| 2/9/2024 | Sold | $424,900 |
Source: | ||
| 12/7/2023 | Pending sale | $424,900 |
Source: | ||
| 11/13/2023 | Price change | $424,900-3.4% |
Source: | ||
| 11/2/2023 | Listed for sale | $439,900+68.5% |
Source: | ||
| 7/11/2016 | Sold | $261,000+0.8% |
Source: | ||
Public tax history
| Year | Property taxes | Tax assessment |
|---|---|---|
| 2025 | $2,857 +49.1% | $400,770 +66.8% |
| 2024 | $1,916 | $240,290 |
| 2023 | $1,916 -0.6% | $240,290 |
Find assessor info on the county website
Neighborhood: 27006
Nearby schools
GreatSchools rating
- 9/10Shady Grove ElementaryGrades: PK-5Distance: 1.7 mi
- 10/10William Ellis MiddleGrades: 6-8Distance: 2.9 mi
- 4/10Davie County HighGrades: 9-12Distance: 5.8 mi
Get a cash offer in 3 minutes
Find out how much your home could sell for in as little as 3 minutes with a no-obligation cash offer.
Estimated market value
$467,300
Get a cash offer in 3 minutes
Find out how much your home could sell for in as little as 3 minutes with a no-obligation cash offer.
Estimated market value
$467,300

