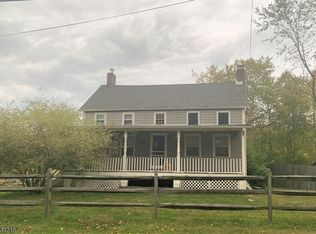Sold for $260,000
$260,000
184 Hickory Tavern Rd, Gillette, NJ 07933
5beds
3,200sqft
SingleFamily
Built in 2025
0.5 Acres Lot
$-- Zestimate®
$81/sqft
$6,421 Estimated rent
Home value
Not available
Estimated sales range
Not available
$6,421/mo
Zestimate® history
Loading...
Owner options
Explore your selling options
What's special
This stunning piece of land located at 184 Hickory Tavern Rd in Long Hill, NJ is a blank canvas ready for your dream home to be built upon it. Situated on a spacious lot size of 21,693 sq. ft., this property offers plenty of room for endless possibilities. With a home type of build to suit upon the Land/Lot, this property allows you the freedom to design and build the home of your dreams from the ground up. The property will be built in 2025 and can feature 4 bathrooms, 1 half bathrooms, and a finished area of approximately 3,200 sq. ft. This property offers a peaceful and serene setting, perfect for those looking to escape the hustle and bustle of city life. Don't miss out on this incredible opportunity to create your own oasis in the heart of Long Hill, NJ.
This home design shown offers approximately 3,100 sq. ft. of finished living space with 4 to 5 bedrooms and 4 1/2 baths. It features a custom fireplace, architectural foyer with oak and iron railings, hardwood floors in the master suite and first floor, and beautifully carpeted bedrooms. Energy-efficient elements include Anderson High Efficiency Windows, R-38 ceiling insulation, R-15 wall insulation, Energy Star components, a 92% high-efficiency natural gas HVAC system, 14 SEER central air, and a high-efficiency hot water system. Additional features include 200-amp electrical service, three programmable thermostats, technology wiring for phone and internet, and an optional central vacuum system.
Facts & features
Interior
Bedrooms & bathrooms
- Bedrooms: 5
- Bathrooms: 5
- Full bathrooms: 4
- 1/2 bathrooms: 1
Heating
- Forced air, Gas
Cooling
- Central
Appliances
- Included: Dishwasher, Dryer, Garbage disposal, Microwave, Range / Oven, Refrigerator, Washer
Features
- Flooring: Tile, Hardwood
- Basement: Unfinished
- Has fireplace: Yes
Interior area
- Total interior livable area: 3,200 sqft
Property
Parking
- Parking features: Garage - Attached, Off-street
Features
- Has view: Yes
- View description: Territorial
Lot
- Size: 0.50 Acres
Details
- Parcel number: 301390100000000102
Construction
Type & style
- Home type: SingleFamily
Materials
- Roof: Asphalt
Condition
- Year built: 2025
Community & neighborhood
Location
- Region: Gillette
Price history
| Date | Event | Price |
|---|---|---|
| 11/14/2025 | Listing removed | -- |
Source: Owner Report a problem | ||
| 6/2/2025 | Listed for sale | $1,339,000+415%$418/sqft |
Source: Owner Report a problem | ||
| 5/27/2025 | Sold | $260,000+940%$81/sqft |
Source: Public Record Report a problem | ||
| 9/12/2024 | Listing removed | $1,550 |
Source: Zillow Rentals Report a problem | ||
| 9/10/2024 | Listed for rent | $1,550 |
Source: Zillow Rentals Report a problem | ||
Public tax history
| Year | Property taxes | Tax assessment |
|---|---|---|
| 2025 | $3,015 | $134,500 |
| 2024 | $3,015 -0.1% | $134,500 |
| 2023 | $3,020 -1% | $134,500 |
Find assessor info on the county website
Neighborhood: 07933
Nearby schools
GreatSchools rating
- NAGillette Elementary SchoolGrades: PK-1Distance: 1.5 mi
- 7/10Central Middle SchoolGrades: 6-8Distance: 2 mi
- 9/10Watchung Hills Regional High SchoolGrades: 9-12Distance: 2.9 mi
Get pre-qualified for a loan
At Zillow Home Loans, we can pre-qualify you in as little as 5 minutes with no impact to your credit score.An equal housing lender. NMLS #10287.
