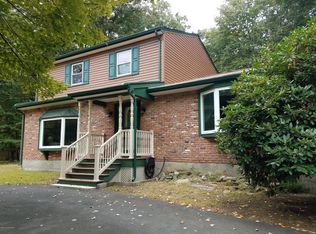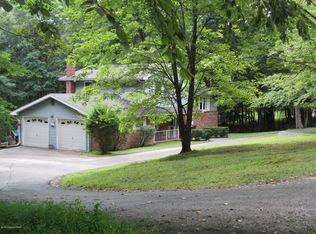Sold for $335,000
$335,000
184 Hemlock Rd, Tannersville, PA 18372
5beds
2,991sqft
Single Family Residence
Built in 2001
1 Acres Lot
$-- Zestimate®
$112/sqft
$3,331 Estimated rent
Home value
Not available
Estimated sales range
Not available
$3,331/mo
Zestimate® history
Loading...
Owner options
Explore your selling options
What's special
Welcome to 184 Hemlock Rd in Tannersville, PA! This spacious 1-acre property is not part of an HOA, offering you freedom and flexibility. Conveniently located near resorts, shopping, and attractions, this home features handicap accessibility and a fantastic theater room. With ample space for family living and privacy between neighbors. With a little TLC this is a great opportunity for investors as well! Don't miss out on this incredible opportunity!
Zillow last checked: 8 hours ago
Listing updated: April 17, 2025 at 01:56pm
Listed by:
Lowell Clemonts 570-977-4034,
Keller Williams Real Estate - Stroudsburg
Bought with:
Stacey J. Kelly, ABR, RS329289
Keller Williams Real Estate - Stroudsburg 637 Main
Source: PMAR,MLS#: PM-121112
Facts & features
Interior
Bedrooms & bathrooms
- Bedrooms: 5
- Bathrooms: 4
- Full bathrooms: 3
- 1/2 bathrooms: 1
Primary bedroom
- Level: First
- Area: 169
- Dimensions: 13 x 13
Bedroom 2
- Level: Second
- Area: 156
- Dimensions: 13 x 12
Bedroom 3
- Level: Second
- Area: 156
- Dimensions: 12 x 13
Bedroom 4
- Level: Second
- Area: 154
- Dimensions: 14 x 11
Primary bathroom
- Level: Second
- Area: 72
- Dimensions: 9 x 8
Bathroom 2
- Level: First
- Area: 25
- Dimensions: 5 x 5
Bathroom 3
- Level: First
- Area: 15
- Dimensions: 5 x 3
Bonus room
- Level: First
- Area: 361
- Dimensions: 19 x 19
Dining room
- Level: First
- Area: 168
- Dimensions: 14 x 12
Family room
- Level: First
- Area: 255
- Dimensions: 17 x 15
Kitchen
- Level: First
- Area: 208
- Dimensions: 13 x 16
Living room
- Level: First
- Area: 210
- Dimensions: 15 x 14
Other
- Description: Theater Room
- Level: First
- Area: 400
- Dimensions: 20 x 20
Other
- Description: Walk-In Closet
- Level: Second
- Area: 77
- Dimensions: 11 x 7
Heating
- Baseboard, Forced Air, Coal, Natural Gas, Oil
Cooling
- Ceiling Fan(s), Central Air, Window Unit(s)
Appliances
- Included: Electric Range, Refrigerator, Water Heater, Dishwasher, Microwave, Stainless Steel Appliance(s), Washer, Dryer
- Laundry: Electric Dryer Hookup, Washer Hookup
Features
- Pantry, Eat-in Kitchen, Kitchen Island, Cathedral Ceiling(s), Walk-In Closet(s)
- Flooring: Hardwood, Laminate, Tile
- Basement: Full,Exterior Entry,Unfinished,Concrete,Crawl Space,Sump Pump
- Has fireplace: No
- Common walls with other units/homes: No Common Walls
Interior area
- Total structure area: 4,283
- Total interior livable area: 2,991 sqft
- Finished area above ground: 2,991
- Finished area below ground: 0
Property
Accessibility
- Accessibility features: Enhanced Accessible, Accessible Approach with Ramp
Features
- Stories: 2
Lot
- Size: 1 Acres
- Features: Level, Wooded, Not In Development
Details
- Additional structures: Shed(s)
- Parcel number: 12.7C.1.22
- Zoning description: Residential
Construction
Type & style
- Home type: SingleFamily
- Architectural style: Bi-Level
- Property subtype: Single Family Residence
Materials
- Brick
- Roof: Shingle
Condition
- Year built: 2001
Utilities & green energy
- Electric: 200+ Amp Service
- Sewer: Septic Tank
- Water: Well
Community & neighborhood
Security
- Security features: Smoke Detector(s)
Location
- Region: Tannersville
- Subdivision: None
HOA & financial
HOA
- Has HOA: No
Other
Other facts
- Listing terms: Cash,Conventional,FHA,VA Loan
- Road surface type: Paved
Price history
| Date | Event | Price |
|---|---|---|
| 4/17/2025 | Sold | $335,000-16.3%$112/sqft |
Source: PMAR #PM-121112 Report a problem | ||
| 2/28/2025 | Pending sale | $400,000$134/sqft |
Source: PMAR #PM-121112 Report a problem | ||
Public tax history
| Year | Property taxes | Tax assessment |
|---|---|---|
| 2019 | -- | $58,310 |
| 2018 | $10,131 | $58,310 |
| 2017 | $10,131 | $58,310 |
Find assessor info on the county website
Neighborhood: 18372
Nearby schools
GreatSchools rating
- 7/10Swiftwater Interm SchoolGrades: 4-6Distance: 4.2 mi
- 7/10Pocono Mountain East Junior High SchoolGrades: 7-8Distance: 4.2 mi
- 9/10Pocono Mountain East High SchoolGrades: 9-12Distance: 4.3 mi

Get pre-qualified for a loan
At Zillow Home Loans, we can pre-qualify you in as little as 5 minutes with no impact to your credit score.An equal housing lender. NMLS #10287.

