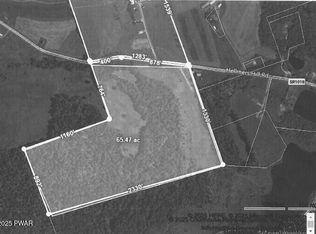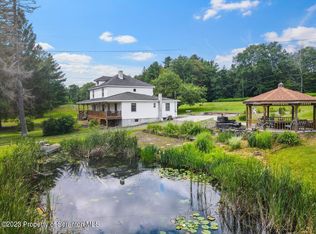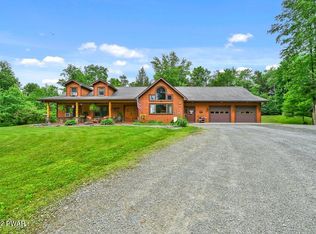Sold for $460,000
$460,000
184 Hellmers Hill Rd, Equinunk, PA 18417
3beds
2,520sqft
Single Family Residence
Built in 1972
11.78 Acres Lot
$506,600 Zestimate®
$183/sqft
$2,747 Estimated rent
Home value
$506,600
$456,000 - $567,000
$2,747/mo
Zestimate® history
Loading...
Owner options
Explore your selling options
What's special
What a charming getaway! Travel down the tree-lined paved driveway to a privately set country home w/detached 3-car garage. A beautiful large pond is entirely located on this 11.78 acre piece plus there is a nice mix of woods and meadow. A wrap-around deck, partially covered, is a great place to sit out and enjoy views of the pond and surrounding nature. This home has been lovingly cared for and the kitchen and bathrooms have all been updated. There are two fireplaces, one in the living room and one in the lower level family room. A primary bedroom w/private full bath, guest bedroom, 1/2 bath, kitchen, dining room and living room complete the main level. Downstairs is a family room, bedroom, office, full bath and utility room, plus sunroom leading outside. Don't miss taking a look!, Beds Description: Primary1st, Beds Description: 1BedLL, Baths: 1 Bath Level 1, Baths: 1 Bath Level L, Baths: 1/2 Bath Lev 1, Baths: Modern, Eating Area: Dining Area, Eating Area: Modern KT, Beds Description: 1Bed1st
Zillow last checked: 8 hours ago
Listing updated: September 06, 2024 at 09:17pm
Listed by:
Linda Mulligan,
Matthew J. Freda Real Estate, Inc.
Bought with:
Jessica J. Barnes, RS320208
RE/MAX WAYNE
Source: PWAR,MLS#: PW232870
Facts & features
Interior
Bedrooms & bathrooms
- Bedrooms: 3
- Bathrooms: 3
- Full bathrooms: 2
- 1/2 bathrooms: 1
Primary bedroom
- Description: HW floors, access to covered deck
- Area: 247.5
- Dimensions: 16.5 x 15
Bedroom 2
- Description: HW floors
- Area: 121
- Dimensions: 11 x 11
Bedroom 3
- Area: 217
- Dimensions: 15.5 x 14
Bathroom 1
- Description: Updated En Suite - Primary Bedroom
- Area: 115.5
- Dimensions: 11 x 10.5
Bathroom 2
- Description: Updated 1/2 Bath
- Area: 24
- Dimensions: 6 x 4
Bathroom 3
- Description: Updated
- Area: 73.5
- Dimensions: 10.5 x 7
Den
- Description: Used as Office
- Area: 99.75
- Dimensions: 10.5 x 9.5
Dining room
- Description: Lots of glass with pond views
- Area: 82.5
- Dimensions: 11 x 7.5
Family room
- Description: Stone Fireplace
- Area: 414
- Dimensions: 23 x 18
Other
- Description: Bluestone Floors with Woodstove
- Area: 172.5
- Dimensions: 23 x 7.5
Kitchen
- Description: updated with stainless steel appliances
- Area: 181.5
- Dimensions: 16.5 x 11
Living room
- Description: HW floors, Fireplace
- Area: 294
- Dimensions: 21 x 14
Heating
- Coal, Hot Water, Electric
Cooling
- Ceiling Fan(s)
Appliances
- Included: Dryer, Washer, Refrigerator, Microwave, Electric Range, Electric Oven, Dishwasher
Features
- Flooring: Hardwood
- Basement: Finished,Walk-Up Access,Walk-Out Access,Full
- Has fireplace: Yes
- Fireplace features: Family Room, Wood Burning Stove, Stone, Living Room
Interior area
- Total structure area: 2,520
- Total interior livable area: 2,520 sqft
Property
Parking
- Total spaces: 3
- Parking features: Detached, Paved, Garage, Driveway
- Garage spaces: 3
- Has uncovered spaces: Yes
Features
- Stories: 2
- Patio & porch: Covered, Porch, Patio, Deck
- Waterfront features: Waterfront
- Body of water: Private Pond
Lot
- Size: 11.78 Acres
- Features: Cleared, Wooded, Sloped, Level
Details
- Parcel number: 15001750048.0003
- Zoning description: Residential
Construction
Type & style
- Home type: SingleFamily
- Architectural style: Ranch,Raised Ranch
- Property subtype: Single Family Residence
Materials
- Wood Siding
- Foundation: Raised
- Roof: Asphalt
Condition
- Year built: 1972
Utilities & green energy
- Sewer: Septic Tank
- Water: Well
Community & neighborhood
Location
- Region: Equinunk
- Subdivision: None
HOA & financial
HOA
- Has HOA: No
Other
Other facts
- Listing terms: Cash,Conventional
- Road surface type: Paved
Price history
| Date | Event | Price |
|---|---|---|
| 11/28/2023 | Sold | $460,000+7.2%$183/sqft |
Source: | ||
| 10/24/2023 | Pending sale | $429,000$170/sqft |
Source: | ||
| 9/30/2023 | Listing removed | -- |
Source: | ||
| 9/15/2023 | Pending sale | $429,000$170/sqft |
Source: | ||
| 9/6/2023 | Listed for sale | $429,000$170/sqft |
Source: | ||
Public tax history
Tax history is unavailable.
Neighborhood: 18417
Nearby schools
GreatSchools rating
- 7/10Damascus Area SchoolGrades: PK-8Distance: 8.7 mi
- 8/10Honesdale High SchoolGrades: 9-12Distance: 15.8 mi
Get pre-qualified for a loan
At Zillow Home Loans, we can pre-qualify you in as little as 5 minutes with no impact to your credit score.An equal housing lender. NMLS #10287.


