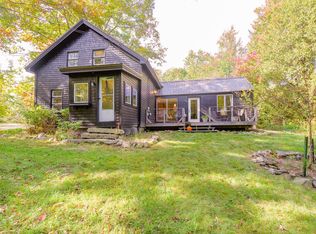Closed
$415,000
184 Heal Road, Lincolnville, ME 04849
3beds
1,659sqft
Single Family Residence
Built in 1974
1.43 Acres Lot
$425,300 Zestimate®
$250/sqft
$2,039 Estimated rent
Home value
$425,300
Estimated sales range
Not available
$2,039/mo
Zestimate® history
Loading...
Owner options
Explore your selling options
What's special
Located near the heart of Lincolnville Center, this inviting home offers easy access to nearby beaches, scenic hiking trails, Owen's General Store, and the charming villages of Camden and Belfast. Step inside through a spacious tiled mudroom and laundry area, and you'll be welcomed by a sun-drenched, open layout. The cozy living room with warm wood floors features large windows and opens to a serene screened-in porch, while the well-appointed kitchen with granite countertops flows into an informal dining area with direct access to a south-facing deck—perfect for entertaining or relaxing. The first floor provides versatility with a large room currently used as an office with fiber optic internet, and conveniently located across from a full bathroom. Upstairs, you'll find three bedrooms, along with a half bath. For added flexibility, the first-floor office could serve as a bedroom, while one of the upstairs bedrooms could function as a home office or creative space. Set on a 1.43-acre lot with mature landscaping, this property offers ample outdoor space for gardening, recreation, or simply enjoying the peaceful surroundings. A walk-out basement with interior and exterior access provides abundant storage or the perfect setup for a workshop. This charming home combines comfort, functionality, and a serene location, making it an excellent choice for year-round living or a seasonal escape.
Zillow last checked: 8 hours ago
Listing updated: January 31, 2025 at 03:35pm
Listed by:
Camden Coast Real Estate info@camdencoast.com
Bought with:
RE/MAX JARET & COHN
Source: Maine Listings,MLS#: 1611147
Facts & features
Interior
Bedrooms & bathrooms
- Bedrooms: 3
- Bathrooms: 2
- Full bathrooms: 1
- 1/2 bathrooms: 1
Primary bedroom
- Features: Closet
- Level: Second
Bedroom 1
- Features: Closet
- Level: First
Bedroom 2
- Level: Second
Dining room
- Level: First
Kitchen
- Features: Eat-in Kitchen, Kitchen Island
- Level: First
Laundry
- Features: Built-in Features
- Level: First
Living room
- Level: First
Office
- Features: Closet
- Level: Second
Heating
- Baseboard, Heat Pump, Hot Water, Stove
Cooling
- Heat Pump
Appliances
- Included: Dishwasher, Dryer, Gas Range, Refrigerator, Washer
- Laundry: Built-Ins
Features
- 1st Floor Bedroom, One-Floor Living
- Flooring: Wood
- Basement: Interior Entry,Full
- Has fireplace: No
Interior area
- Total structure area: 1,659
- Total interior livable area: 1,659 sqft
- Finished area above ground: 1,659
- Finished area below ground: 0
Property
Parking
- Parking features: Gravel, 5 - 10 Spaces, On Site
Features
- Patio & porch: Deck
- Has view: Yes
- View description: Trees/Woods
Lot
- Size: 1.43 Acres
- Features: Near Town, Open Lot, Landscaped
Details
- Parcel number: LINEM021L097
- Zoning: Residential
- Other equipment: Internet Access Available
Construction
Type & style
- Home type: SingleFamily
- Architectural style: Cape Cod
- Property subtype: Single Family Residence
Materials
- Wood Frame, Shingle Siding, Wood Siding
- Roof: Metal,Shingle
Condition
- Year built: 1974
Utilities & green energy
- Electric: Circuit Breakers
- Sewer: Private Sewer
- Water: Private, Well
Community & neighborhood
Location
- Region: Lincolnville
Price history
| Date | Event | Price |
|---|---|---|
| 1/31/2025 | Pending sale | $415,000$250/sqft |
Source: | ||
| 1/29/2025 | Sold | $415,000$250/sqft |
Source: | ||
| 12/20/2024 | Contingent | $415,000$250/sqft |
Source: | ||
| 12/13/2024 | Listed for sale | $415,000+61.2%$250/sqft |
Source: | ||
| 12/20/2019 | Sold | $257,500-2.8%$155/sqft |
Source: | ||
Public tax history
| Year | Property taxes | Tax assessment |
|---|---|---|
| 2024 | $2,646 +9.5% | $143,000 |
| 2023 | $2,417 +7.7% | $143,000 |
| 2022 | $2,245 +2% | $143,000 |
Find assessor info on the county website
Neighborhood: 04849
Nearby schools
GreatSchools rating
- 10/10Lincolnville Central SchoolGrades: K-8Distance: 0.6 mi
- 9/10Camden Hills Regional High SchoolGrades: 9-12Distance: 7.4 mi

Get pre-qualified for a loan
At Zillow Home Loans, we can pre-qualify you in as little as 5 minutes with no impact to your credit score.An equal housing lender. NMLS #10287.
