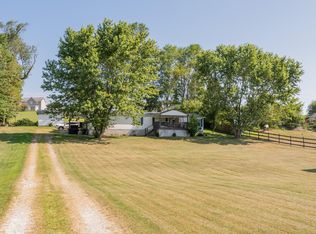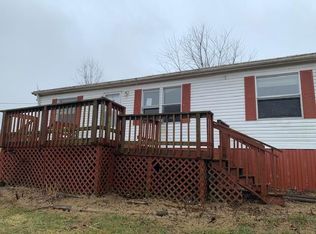Sold for $188,900 on 08/18/23
$188,900
184 Hazelnut Ln, Rural Retreat, VA 24368
3beds
2,232sqft
Manufactured Home, Mobile Home
Built in 2005
1.01 Acres Lot
$234,500 Zestimate®
$85/sqft
$1,349 Estimated rent
Home value
$234,500
$220,000 - $251,000
$1,349/mo
Zestimate® history
Loading...
Owner options
Explore your selling options
What's special
Located in Wythe County within 3 miles of Rural Retreat town limits is this very well maintained home featuring just over 2200 sq. ft. The home is situated on a beautiful 1 acre lot with mature trees and outbuilding that conveys with the property. Natural light illuminates the spacious open concept floor plan. Any cook will appreciate the roomy kitchen with large center island and the abundance of cabinet and counter space. The breakfast nook features a floor to ceiling arched window to watch the birds and enjoy your morning coffee. The kitchen is central to the den, dining room, living room and utility/laundry leading to guest bathroom and connects to bdrm 2, bdrm 3 is also on this end of the home. All bedrooms have walk-in closets. With the split bedroom concept located on the other side of the home is the master bedroom/bath suite and adjoining room that can be used as a study or bedroom 4 if needed. The master bath has a nice soaker tub, walk-in shower and 2 walk-in closets.
Zillow last checked: 8 hours ago
Listing updated: September 04, 2025 at 10:45am
Listed by:
Sherry Long 276-620-6333,
KW Wytheville
Bought with:
Jessica Miller, 0225206285
Weichert Realtors-Short Way Real Estate
Source: SWVAR,MLS#: 86711
Facts & features
Interior
Bedrooms & bathrooms
- Bedrooms: 3
- Bathrooms: 2
- Full bathrooms: 2
Primary bedroom
- Level: First
- Area: 270
- Dimensions: 18 x 15
Bedroom 2
- Level: First
- Area: 147.5
- Dimensions: 9.83 x 15
Bedroom 3
- Level: First
- Area: 143
- Dimensions: 13 x 11
Bathroom
- Level: First
Bathroom 2
- Level: First
Dining room
- Level: First
- Area: 135
- Dimensions: 9 x 15
Family room
- Level: First
- Area: 255
- Dimensions: 17 x 15
Kitchen
- Level: First
Living room
- Level: First
- Area: 255
- Dimensions: 17 x 15
Basement
- Area: 0
Heating
- Central, Heat Pump
Cooling
- Central Air, Heat Pump
Appliances
- Included: Dryer, Microwave, Range/Oven, Refrigerator, Water Filter, Washer, Electric Water Heater
Features
- Ceiling Fan(s), Walk-In Closet(s), Cable High Speed Internet
- Flooring: Carpet, Vinyl
- Windows: Insulated Windows, Tilt Windows
- Basement: Crawl Space,None
- Has fireplace: Yes
- Fireplace features: Flue, Gas Log, Stone, Wood Burning
Interior area
- Total structure area: 2,232
- Total interior livable area: 2,232 sqft
- Finished area above ground: 2,232
- Finished area below ground: 0
Property
Parking
- Parking features: None, Gravel
- Has uncovered spaces: Yes
Features
- Stories: 1
- Patio & porch: Open Deck, Porch Open
- Exterior features: Garden, Mature Trees
- Water view: None
- Waterfront features: None
Lot
- Size: 1.01 Acres
- Features: Cleared, Level
Details
- Additional structures: Outbuilding
- Parcel number: 051D00200000012
- Zoning: None
Construction
Type & style
- Home type: MobileManufactured
- Property subtype: Manufactured Home, Mobile Home
Materials
- Vinyl Siding
- Foundation: Brick/Mortar, Concrete Perimeter, Permanent
- Roof: Shingle
Condition
- Exterior Condition: Very Good,Interior Condition: Very Good
- Year built: 2005
Utilities & green energy
- Sewer: Septic Tank
- Water: Well
- Utilities for property: Propane
Community & neighborhood
Location
- Region: Rural Retreat
Other
Other facts
- Body type: Double Wide
Price history
| Date | Event | Price |
|---|---|---|
| 8/18/2023 | Sold | $188,900-5.1%$85/sqft |
Source: | ||
| 5/25/2023 | Contingent | $199,000$89/sqft |
Source: | ||
| 5/22/2023 | Listed for sale | $199,000$89/sqft |
Source: | ||
Public tax history
| Year | Property taxes | Tax assessment |
|---|---|---|
| 2023 | $788 | $154,500 |
| 2022 | $788 +22.9% | $154,500 +30.2% |
| 2021 | $641 | $118,700 |
Find assessor info on the county website
Neighborhood: 24368
Nearby schools
GreatSchools rating
- 8/10Rural Retreat Elementary SchoolGrades: PK-5Distance: 2.3 mi
- 7/10Rural Retreat Middle SchoolGrades: 6-8Distance: 1.6 mi
- 9/10Rural Retreat High SchoolGrades: 9-12Distance: 1.6 mi
Schools provided by the listing agent
- Elementary: Rural Retreat
- Middle: Rural Retreat
- High: Rural Retreat
Source: SWVAR. This data may not be complete. We recommend contacting the local school district to confirm school assignments for this home.

