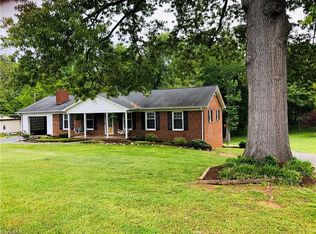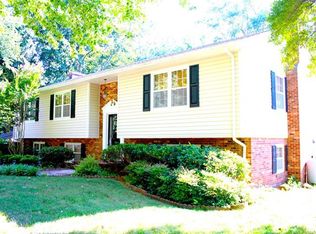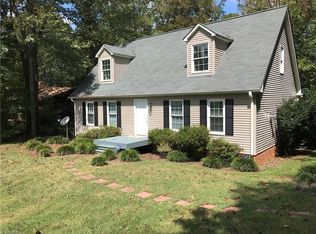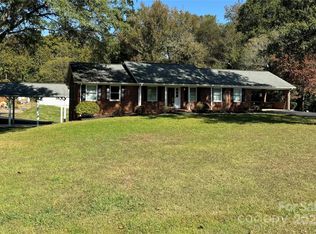Sold for $390,000 on 06/12/25
$390,000
184 Hawthorne Rd, Mocksville, NC 27028
3beds
3,005sqft
Stick/Site Built, Residential, Single Family Residence
Built in 1976
0.78 Acres Lot
$395,500 Zestimate®
$--/sqft
$2,749 Estimated rent
Home value
$395,500
$328,000 - $479,000
$2,749/mo
Zestimate® history
Loading...
Owner options
Explore your selling options
What's special
Welcome to Hickory Hill ...Unique home in this 'not so traditional' split foyer, offering two entrances - Side/Main level entrance from carport with no steps & your typical split foyer entry from front ... Main level offers Great Room with soaring ceilings and inviting rock fireplace, Open floorplan to Dining Area and Kitchen...Kitchen offers lots of Storage, Pantry, Tile backsplash, and all appliances remain ... Primary Bedroom on Main level with large walk-in closet, Updated Primary Bathroom - double vanities and walk-in seated shower... New LVP flooring in Great Room, Dining Area, and Primary bedroom... 1/2 bath on main for your guests... Additional Living Room/Den & Large Sunroom ... Upper level offers two very spacious bedrooms with Jack & Jill bathroom offering double sinks & tub/shower combo ...Now let's step outside! 30 x 40 building/garage (with electricity) with attached 10 x 16 office space too ... 2 car carport just off side entrance of home and plenty of space for parking
Zillow last checked: 8 hours ago
Listing updated: June 13, 2025 at 08:50am
Listed by:
Shelly Hartman 336-416-2618,
RE/MAX Preferred Properties
Bought with:
Jill Curione, 287471
Southern Key Realty
Source: Triad MLS,MLS#: 1175553 Originating MLS: Winston-Salem
Originating MLS: Winston-Salem
Facts & features
Interior
Bedrooms & bathrooms
- Bedrooms: 3
- Bathrooms: 3
- Full bathrooms: 2
- 1/2 bathrooms: 1
- Main level bathrooms: 2
Primary bedroom
- Level: Lower
- Dimensions: 19.5 x 13.58
Bedroom 2
- Level: Upper
- Dimensions: 14.42 x 23.5
Bedroom 3
- Level: Upper
- Dimensions: 14.42 x 18.25
Den
- Level: Lower
- Dimensions: 19.42 x 13.5
Dining room
- Level: Lower
- Dimensions: 15 x 12.17
Great room
- Level: Lower
- Dimensions: 19.58 x 21.67
Kitchen
- Level: Lower
- Dimensions: 11.42 x 12.25
Sunroom
- Level: Lower
- Dimensions: 27.25 x 9.5
Heating
- Heat Pump, Electric
Cooling
- Heat Pump
Appliances
- Included: Microwave, Dishwasher, Free-Standing Range, Electric Water Heater
- Laundry: Dryer Connection, Main Level, Washer Hookup
Features
- Ceiling Fan(s)
- Flooring: Carpet, Tile, Vinyl, Wood
- Has basement: No
- Number of fireplaces: 1
- Fireplace features: Great Room
Interior area
- Total structure area: 3,005
- Total interior livable area: 3,005 sqft
- Finished area above ground: 992
- Finished area below ground: 2,013
Property
Parking
- Total spaces: 4
- Parking features: Carport, Driveway, Garage, Paved, Attached Carport, Detached
- Attached garage spaces: 4
- Has carport: Yes
- Has uncovered spaces: Yes
Features
- Levels: Multi/Split
- Patio & porch: Porch
- Pool features: None
- Fencing: None
Lot
- Size: 0.78 Acres
Details
- Parcel number: J6050C0008
- Zoning: SFR RES
- Special conditions: Owner Sale
Construction
Type & style
- Home type: SingleFamily
- Property subtype: Stick/Site Built, Residential, Single Family Residence
Materials
- Vinyl Siding
- Foundation: Slab
Condition
- Year built: 1976
Utilities & green energy
- Sewer: Septic Tank
- Water: Public
Community & neighborhood
Location
- Region: Mocksville
- Subdivision: Hickory Hill
Other
Other facts
- Listing agreement: Exclusive Right To Sell
Price history
| Date | Event | Price |
|---|---|---|
| 6/12/2025 | Sold | $390,000-2.5% |
Source: | ||
| 5/2/2025 | Pending sale | $399,900$133/sqft |
Source: | ||
| 4/2/2025 | Listed for sale | $399,900 |
Source: | ||
Public tax history
| Year | Property taxes | Tax assessment |
|---|---|---|
| 2025 | $2,300 +56.3% | $330,950 +76.7% |
| 2024 | $1,471 | $187,300 |
| 2023 | $1,471 -0.6% | $187,300 |
Find assessor info on the county website
Neighborhood: 27028
Nearby schools
GreatSchools rating
- 5/10Cornatzer ElementaryGrades: PK-5Distance: 0.8 mi
- 10/10William Ellis MiddleGrades: 6-8Distance: 5.5 mi
- 8/10Davie County Early College HighGrades: 9-12Distance: 3.7 mi
Get a cash offer in 3 minutes
Find out how much your home could sell for in as little as 3 minutes with a no-obligation cash offer.
Estimated market value
$395,500
Get a cash offer in 3 minutes
Find out how much your home could sell for in as little as 3 minutes with a no-obligation cash offer.
Estimated market value
$395,500



