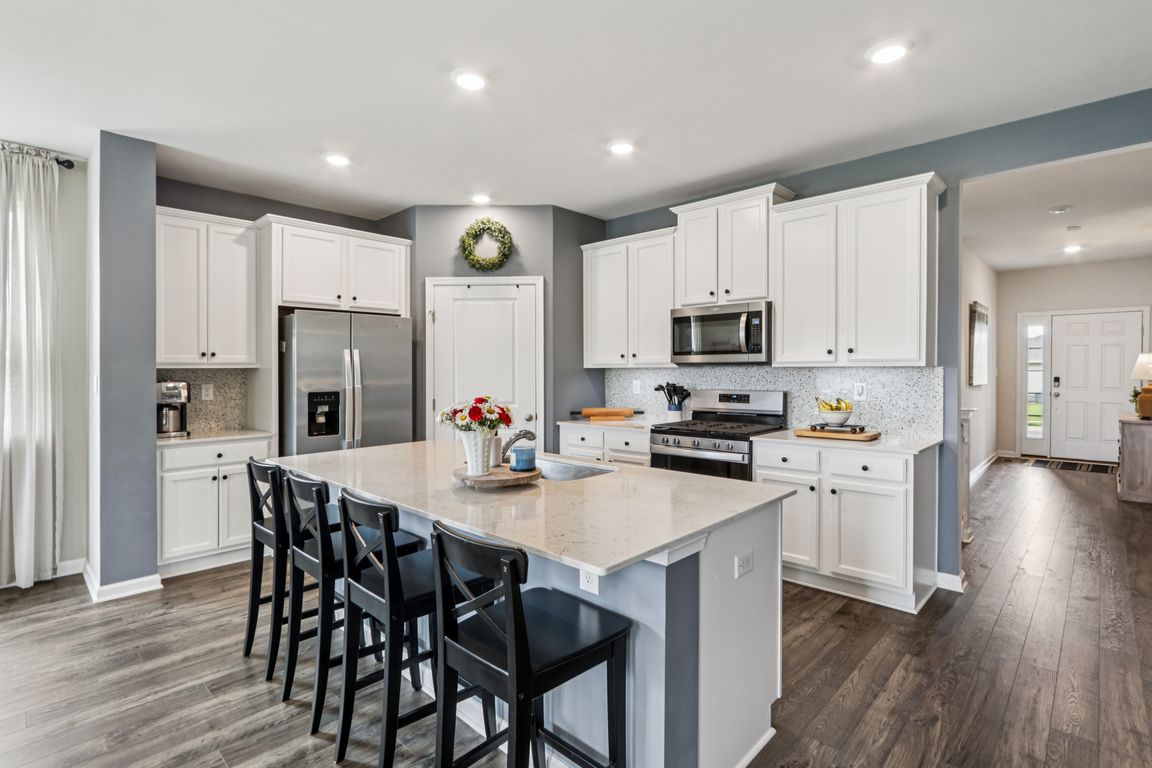
For sale
$580,000
4beds
2,613sqft
184 Haven Dr, Pottstown, PA 19464
4beds
2,613sqft
Single family residence
Built in 2024
8,887 sqft
2 Attached garage spaces
$222 price/sqft
$307 monthly HOA fee
What's special
Welcome home to 184 Haven Dr. What an Opportunity, no wait for yours to be built... this is it! Spectacular pond views, a walkout basement, and upgrades throughout—this exceptional home in Pottsgrove Hunt by D.R. Horton offers one of the most desirable lots in the community. With peaceful water views, it’s ...
- 14 days
- on Zillow |
- 1,028 |
- 43 |
Source: Bright MLS,MLS#: PAMC2147028
Travel times
Kitchen
Family Room
Dining Room
Zillow last checked: 7 hours ago
Listing updated: July 19, 2025 at 05:45am
Listed by:
Joymarie DeFruscio 484-614-2204,
Keller Williams Realty Group 6107925900,
Co-Listing Team: Jmc Sales Team, Co-Listing Agent: Cory Rupe 267-269-8295,
Keller Williams Realty Group
Source: Bright MLS,MLS#: PAMC2147028
Facts & features
Interior
Bedrooms & bathrooms
- Bedrooms: 4
- Bathrooms: 3
- Full bathrooms: 3
- Main level bathrooms: 2
- Main level bedrooms: 3
Rooms
- Room types: Living Room, Dining Room, Primary Bedroom, Bedroom 2, Bedroom 3, Bedroom 4, Kitchen, Family Room, Basement, Laundry, Storage Room, Bathroom 2, Bathroom 3, Primary Bathroom
Primary bedroom
- Features: Attached Bathroom, Walk-In Closet(s)
- Level: Main
Bedroom 2
- Level: Main
Bedroom 3
- Level: Main
Bedroom 4
- Level: Lower
Primary bathroom
- Level: Main
Bathroom 2
- Level: Main
Bathroom 3
- Level: Lower
Basement
- Level: Lower
Dining room
- Level: Main
Family room
- Level: Lower
Kitchen
- Level: Main
Laundry
- Level: Main
Living room
- Level: Main
Storage room
- Level: Lower
Heating
- Forced Air, Propane
Cooling
- Central Air, Electric
Appliances
- Included: Microwave, Dryer, Energy Efficient Appliances, Disposal, Exhaust Fan, Oven/Range - Gas, Refrigerator, Stainless Steel Appliance(s), Dishwasher, Washer, Water Heater, Electric Water Heater
- Laundry: Main Level, Laundry Room
Features
- Combination Dining/Living, Entry Level Bedroom, Family Room Off Kitchen, Open Floorplan, Eat-in Kitchen, Kitchen Island, Pantry, Bathroom - Stall Shower, Walk-In Closet(s), Upgraded Countertops, Bathroom - Tub Shower, Ceiling Fan(s), Combination Kitchen/Dining, Dining Area, Kitchen - Gourmet, Primary Bath(s), Recessed Lighting
- Flooring: Carpet
- Doors: Sliding Glass
- Windows: Double Pane Windows, Energy Efficient, Low Emissivity Windows
- Basement: Concrete,Exterior Entry,Partially Finished,Rear Entrance,Walk-Out Access,Heated,Full,Connecting Stairway,Improved,Interior Entry,Space For Rooms,Sump Pump,Windows
- Has fireplace: No
Interior area
- Total structure area: 3,245
- Total interior livable area: 2,613 sqft
- Finished area above ground: 1,738
- Finished area below ground: 875
Video & virtual tour
Property
Parking
- Total spaces: 4
- Parking features: Garage Faces Front, Garage Door Opener, Inside Entrance, Attached, Driveway
- Attached garage spaces: 2
- Uncovered spaces: 2
Accessibility
- Accessibility features: None
Features
- Levels: One
- Stories: 1
- Patio & porch: Porch
- Exterior features: Sidewalks, Underground Lawn Sprinkler
- Pool features: None
Lot
- Size: 8,887 Square Feet
Details
- Additional structures: Above Grade, Below Grade
- Parcel number: 600001623207
- Zoning: RES
- Special conditions: Standard
Construction
Type & style
- Home type: SingleFamily
- Architectural style: Ranch/Rambler
- Property subtype: Single Family Residence
Materials
- Vinyl Siding, Stone
- Foundation: Passive Radon Mitigation, Concrete Perimeter
- Roof: Architectural Shingle
Condition
- New construction: No
- Year built: 2024
Details
- Builder model: Laurel
- Builder name: D.R. Horton
Utilities & green energy
- Sewer: Public Sewer
- Water: Public
- Utilities for property: Propane
Community & HOA
Community
- Senior community: Yes
- Subdivision: Pottsgrove Hunt
HOA
- Has HOA: Yes
- Services included: Maintenance Grounds, Snow Removal, Common Area Maintenance, Recreation Facility, Lawn Care Front, Lawn Care Rear, Lawn Care Side, Trash
- HOA fee: $307 monthly
- HOA name: ASSOCIA MID-ATLANTIC
Location
- Region: Pottstown
- Municipality: UPPER POTTSGROVE TWP
Financial & listing details
- Price per square foot: $222/sqft
- Tax assessed value: $147,670
- Annual tax amount: $7,544
- Date on market: 7/10/2025
- Listing agreement: Exclusive Right To Sell
- Listing terms: Cash,Conventional
- Inclusions: Refrigerator, Lower Level Family Room Cabinetry
- Exclusions: Washer, Dryer, Garage Floor Mats And Garage Shelving
- Ownership: Fee Simple