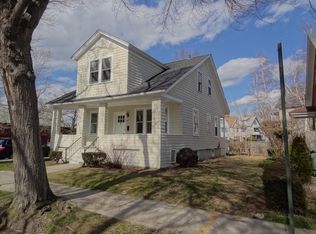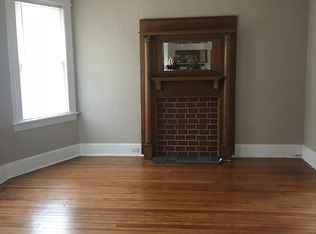Beautifully updated 1918 Craftsman-style Colonial 2 blocks from Seabright Beach and just steps away from Harborview Market. Large front porch with swing welcomes you to a spacious foyer. Living room opens to formal dining room with hardwood floors, built-ins, and high ceilings. Murano glass chandeliers in dining room and powder room. Chef's kitchen with high end stainless steel appliances: Viking gas stove with convection oven, Viking range hood, Sub Zero refrigerator, disposal, & Bosch dishwasher. Door from kitchen leads to dining area of back deck. Large addition on back of home includes family room on first floor and primary bedroom suite on second floor. Family room has wet bar, hardwood floors, gas fireplace, half bath, floor to ceiling bookcases with stereo speaker hookups and electrical outlets. Stereo connections in kitchen as well. Sliders from family room to spacious deck overlooking landscaped backyard with herb gardens & gardener's shed. 4 bedrooms upstairs & 2 full baths plus Electrolux side-by-side front loading washer and dryer in hall closet. Extra large primary bedroom with vaulted ceilings and full bath w. skylight. Central air, whole house water filtration system, natural gas heat, and ADT Pulse security system w. smoke, CO, intrusion, and temperature detection. 50K in recent improvements, see addendum for details. Double lot, includes 508 Midland St. (.07 acres). Within walking distance of planned pedestrian bridge to Fairfield Metro train station. $48,950 IN RECENT IMPROVEMENTS: Exterior (2019) and interior (2014) painted Roof replaced & chimney cap installed (2019) Shed siding and new roof (2019) Hot water heater replaced (2019) Storm windows installed (2015) Front steps & rails replaced on front porch (2014) In-sink disposal replaced Half-bath renovated: vanity, sink, faucet, mirror, & chandelier (2013) Laundry renovation upstairs: front-loading Electrolux washer (steam) & gas dryer, drain pan, plumbing, new exterior vent, & carpentry (2013) Wood privacy fence & gates Interior doors replaced: 3 doors Window blinds and shades: 3 bedrooms (2015) & library (2018) ADT Pulse security system w. smoke/CO/intrusion/temperature (2013) Dehumidifier in basement (2014) Insulation installed in basement (2013) Vent fan installed in attic (2013) Porch swing installed (2018) Rebuilt basement steps & new lally column support (2013) Murano glass chandelier in dining room from Klaff's (2013) Lighting & electrical upgrades: closet, basement, stairs, & laundry (2015) Locks replaced for single key usage (2013) Rebuilt deck steps & deck rails (2013)
This property is off market, which means it's not currently listed for sale or rent on Zillow. This may be different from what's available on other websites or public sources.


