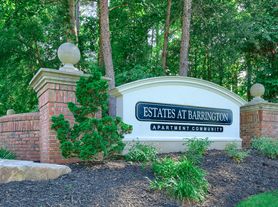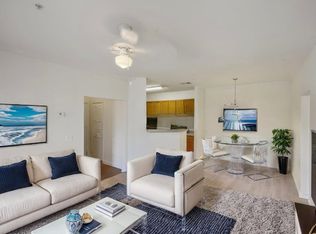Many recent upgrade to include flooring and painting.
As stated a 2 year lease is preferred.
Townhouse for rent
Accepts Zillow applications
$2,850/mo
184 Hampton Way, Macon, GA 31220
4beds
3,619sqft
Price may not include required fees and charges.
Townhouse
Available now
Cats, small dogs OK
Central air
Hookups laundry
Attached garage parking
Forced air
What's special
- 21 hours |
- -- |
- -- |
Zillow last checked: 8 hours ago
Listing updated: 20 hours ago
Travel times
Facts & features
Interior
Bedrooms & bathrooms
- Bedrooms: 4
- Bathrooms: 3
- Full bathrooms: 3
Heating
- Forced Air
Cooling
- Central Air
Appliances
- Included: Dishwasher, Microwave, Oven, WD Hookup
- Laundry: Hookups
Features
- WD Hookup
- Flooring: Carpet, Hardwood, Tile
Interior area
- Total interior livable area: 3,619 sqft
Property
Parking
- Parking features: Attached
- Has attached garage: Yes
- Details: Contact manager
Features
- Exterior features: Heating system: Forced Air
Details
- Parcel number: FG450323
Construction
Type & style
- Home type: Townhouse
- Property subtype: Townhouse
Building
Management
- Pets allowed: Yes
Community & HOA
Location
- Region: Macon
Financial & listing details
- Lease term: 1 Year
Price history
| Date | Event | Price |
|---|---|---|
| 1/23/2026 | Listed for rent | $2,850$1/sqft |
Source: Zillow Rentals Report a problem | ||
| 1/16/2026 | Sold | $350,000-2.8%$97/sqft |
Source: | ||
| 1/6/2026 | Pending sale | $360,000$99/sqft |
Source: | ||
| 12/27/2025 | Listed for sale | $360,000$99/sqft |
Source: | ||
| 12/16/2025 | Pending sale | $360,000$99/sqft |
Source: | ||
Neighborhood: 31220
Nearby schools
GreatSchools rating
- 5/10Carter Elementary SchoolGrades: PK-5Distance: 3.3 mi
- 5/10Howard Middle SchoolGrades: 6-8Distance: 2.7 mi
- 5/10Howard High SchoolGrades: 9-12Distance: 2.6 mi

