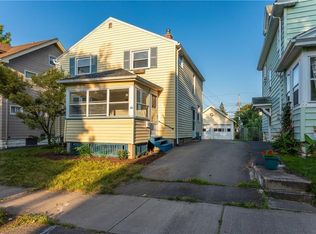Closed
$270,000
184 Hampden Rd, Rochester, NY 14610
3beds
1,262sqft
Single Family Residence
Built in 1920
3,920.4 Square Feet Lot
$278,900 Zestimate®
$214/sqft
$2,372 Estimated rent
Home value
$278,900
$265,000 - $293,000
$2,372/mo
Zestimate® history
Loading...
Owner options
Explore your selling options
What's special
UNBEATABLE LOCATION here at 184 Hampden Rd, in the heart of the highly desired North Winton Village city neighborhood! Within 1 mile, you can walk to all of the adorned eateries, coffee spots, and grocery stores! It's just a few minute stroll to Radio Social, Artisan Works or Comedy @ The Carlson! Prime location is just the beginning of what this home has to offer. Let's start with the enclosed porch where you can soak in the morning sun! Walk into the main level where you will find a half bath, spacious living room, formal dining room and over-sized eat-in kitchen with an abundance of cabinetry, newer fridge and dishwasher! Flooring throughout has been tastefully upgraded by the current owner over the years. Upstairs you'll be greeted by 3 bedrooms and an updated full bathroom that won't disappoint. Arguably the finale of this home is the newly converted third floor, offering an additional 339 sqft! New carpet, drywall, insulation, windows, lighting and heat pump to keep you comfortable year-round! Complete with fully fenced in private backyard, patio, and shed for storage! Do not miss your chance to see this incredible home! Delayed negotiations until April 17th, 11AM.
Zillow last checked: 8 hours ago
Listing updated: May 23, 2024 at 03:43pm
Listed by:
Jacqueline Tepfer 315-521-6814,
Tru Agent Real Estate
Bought with:
Rachel DeVinney, 10401330234
Tru Agent Real Estate
Source: NYSAMLSs,MLS#: R1531225 Originating MLS: Rochester
Originating MLS: Rochester
Facts & features
Interior
Bedrooms & bathrooms
- Bedrooms: 3
- Bathrooms: 2
- Full bathrooms: 1
- 1/2 bathrooms: 1
- Main level bathrooms: 1
Heating
- Gas, Heat Pump, Forced Air
Cooling
- Heat Pump, Central Air
Appliances
- Included: Dryer, Dishwasher, Disposal, Gas Oven, Gas Range, Gas Water Heater, Refrigerator, Washer, Humidifier
- Laundry: In Basement
Features
- Ceiling Fan(s), Separate/Formal Dining Room, Eat-in Kitchen, Separate/Formal Living Room, Window Treatments, Programmable Thermostat
- Flooring: Carpet, Ceramic Tile, Varies
- Windows: Drapes
- Basement: Full,Sump Pump
- Has fireplace: No
Interior area
- Total structure area: 1,262
- Total interior livable area: 1,262 sqft
Property
Parking
- Parking features: No Garage
Features
- Patio & porch: Enclosed, Patio, Porch
- Exterior features: Blacktop Driveway, Fully Fenced, Patio
- Fencing: Full
Lot
- Size: 3,920 sqft
- Dimensions: 40 x 100
- Features: Near Public Transit, Residential Lot
Details
- Additional structures: Shed(s), Storage
- Parcel number: 26140012232000020690000000
- Special conditions: Standard
Construction
Type & style
- Home type: SingleFamily
- Architectural style: Colonial
- Property subtype: Single Family Residence
Materials
- Composite Siding, Copper Plumbing, PEX Plumbing
- Foundation: Block
- Roof: Asphalt
Condition
- Resale
- Year built: 1920
Utilities & green energy
- Electric: Circuit Breakers
- Sewer: Connected
- Water: Connected, Public
- Utilities for property: Cable Available, High Speed Internet Available, Sewer Connected, Water Connected
Community & neighborhood
Location
- Region: Rochester
- Subdivision: P J Cogswell Subn
Other
Other facts
- Listing terms: Cash,Conventional,FHA,VA Loan
Price history
| Date | Event | Price |
|---|---|---|
| 5/17/2024 | Sold | $270,000+35.1%$214/sqft |
Source: | ||
| 4/17/2024 | Pending sale | $199,900$158/sqft |
Source: | ||
| 4/11/2024 | Listed for sale | $199,900+141.1%$158/sqft |
Source: | ||
| 6/12/2014 | Sold | $82,900$66/sqft |
Source: | ||
Public tax history
| Year | Property taxes | Tax assessment |
|---|---|---|
| 2024 | -- | $186,600 +49.3% |
| 2023 | -- | $125,000 |
| 2022 | -- | $125,000 |
Find assessor info on the county website
Neighborhood: North Winton Village
Nearby schools
GreatSchools rating
- 3/10School 28 Henry HudsonGrades: K-8Distance: 0.2 mi
- 2/10East High SchoolGrades: 9-12Distance: 0.5 mi
- 3/10East Lower SchoolGrades: 6-8Distance: 0.5 mi
Schools provided by the listing agent
- District: Rochester
Source: NYSAMLSs. This data may not be complete. We recommend contacting the local school district to confirm school assignments for this home.
