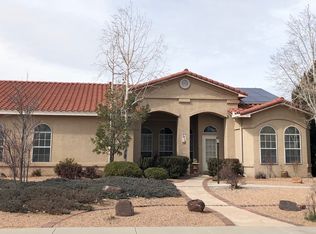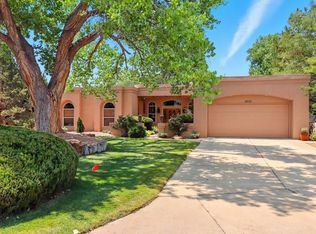CORNER LOT. Beautiful Updated Home in the desirable GlenEagle Subdivision. Updated home with newer windows, newer lighting in kitchen, granite countertops/backsplash: matching granite-top nook table. 2 living areas! 500+ sqft finished BASEMENT. Master bedroom balcony with mountain views. HUGE master bath w/Jacuzzi jetted tub; separate GRANITE shower; double sinks. Hardwood stairs, tile throughout, refrigerated air, fully landscaped Upstairs bedrooms share a jack & jill bath. Three car garage with room for storage, RV Pad, NO POLY PIPES, NO HOA and NO PID. Convenient to schools, shopping, dining, RR Sports complex, RR Aquatic center and library.
This property is off market, which means it's not currently listed for sale or rent on Zillow. This may be different from what's available on other websites or public sources.

