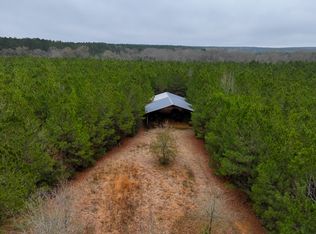Motivated Sellers !! Large home in the country!! This brick 5 bedroom 3 bath home has plenty of space for your family! Enjoy a large open plan family room with fireplace, cathedral ceiling and dining area. Kitchen has stainless appliances, eat at bar and nice counterspace. Large Sunroom with ceramic tile floors and great views. Larger Master Bedroom with bath. Covered patio and fenced back yard with fire pit. Double carport. 36x36 Shop. Fruit Trees. Located near Bunkerhill in Carson.
This property is off market, which means it's not currently listed for sale or rent on Zillow. This may be different from what's available on other websites or public sources.

