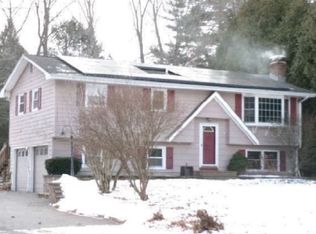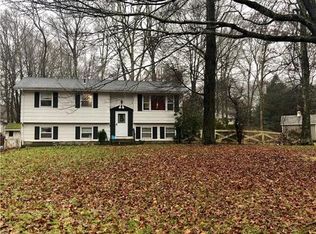Sold for $380,000
$380,000
184 Gooseneck Hill Road, Canterbury, CT 06331
3beds
1,650sqft
Single Family Residence
Built in 1973
0.57 Acres Lot
$415,100 Zestimate®
$230/sqft
$2,474 Estimated rent
Home value
$415,100
$328,000 - $531,000
$2,474/mo
Zestimate® history
Loading...
Owner options
Explore your selling options
What's special
Do you enjoy the serenity of a private back yard? Then this home is for you. Beautifully maintained home with gorgeous hardwood floors, a stunning stone fireplace wall in the open concept living room. Updated kitchen with Corian counters and hardwood floors that lead out to a 3 season room. The back yard oasis is fully fenced in with an in-ground pool, cabana, pool house and large hot tub under a pergola. There is a large flat grassy area to enjoy as you wish as well. The seller is including the patio furniture so you can just move in and enjoy! In the lower level there is a large bedroom and full bath and a finished family room that walks out to the side yard and a storage room with a wood stove to help heat the house. The oversized 2 car garage provides lots of extra storage room. There is also 3 storage sheds and an awning to enjoy.
Zillow last checked: 8 hours ago
Listing updated: October 01, 2024 at 12:06am
Listed by:
Carol Thornhill 860-617-4847,
Campbell-Keune Realty Inc 860-872-2023
Bought with:
Kara A. Mazzola, REB.0756188
First Choice Realty
Source: Smart MLS,MLS#: 24026262
Facts & features
Interior
Bedrooms & bathrooms
- Bedrooms: 3
- Bathrooms: 2
- Full bathrooms: 2
Primary bedroom
- Features: Engineered Wood Floor
- Level: Main
Bedroom
- Features: Wall/Wall Carpet
- Level: Lower
Bedroom
- Features: Engineered Wood Floor
- Level: Main
Family room
- Features: Built-in Features, Wall/Wall Carpet
- Level: Lower
Kitchen
- Features: Corian Counters, Dining Area, French Doors, Kitchen Island, Pantry, Engineered Wood Floor
- Level: Main
Living room
- Features: Bay/Bow Window, Fireplace, Hardwood Floor
- Level: Main
Sun room
- Features: Wall/Wall Carpet
- Level: Main
- Area: 200 Square Feet
- Dimensions: 10 x 20
Heating
- Hot Water, Wood/Coal Stove, Oil, Wood
Cooling
- Window Unit(s)
Appliances
- Included: Oven/Range, Microwave, Refrigerator, Dishwasher, Washer, Dryer, Water Heater
- Laundry: Lower Level
Features
- Wired for Data, Open Floorplan
- Doors: Storm Door(s)
- Windows: Thermopane Windows
- Basement: Full,Heated,Storage Space,Partially Finished,Walk-Out Access,Liveable Space
- Attic: Access Via Hatch
- Number of fireplaces: 1
Interior area
- Total structure area: 1,650
- Total interior livable area: 1,650 sqft
- Finished area above ground: 1,150
- Finished area below ground: 500
Property
Parking
- Total spaces: 9
- Parking features: Attached, Paved, Driveway, Private, Asphalt
- Attached garage spaces: 2
- Has uncovered spaces: Yes
Features
- Patio & porch: Enclosed, Porch, Patio
- Exterior features: Awning(s), Rain Gutters
- Has private pool: Yes
- Pool features: Slide, Vinyl, In Ground
- Spa features: Heated
- Fencing: Partial
Lot
- Size: 0.57 Acres
- Features: Level, Landscaped
Details
- Additional structures: Shed(s), Cabana, Pool House
- Parcel number: 1678725
- Zoning: RD
- Other equipment: Generator Ready
Construction
Type & style
- Home type: SingleFamily
- Architectural style: Ranch
- Property subtype: Single Family Residence
Materials
- Vinyl Siding
- Foundation: Concrete Perimeter
- Roof: Shingle
Condition
- New construction: No
- Year built: 1973
Utilities & green energy
- Sewer: Septic Tank
- Water: Well
Green energy
- Energy efficient items: Doors, Windows
- Energy generation: Solar
Community & neighborhood
Location
- Region: Canterbury
Price history
| Date | Event | Price |
|---|---|---|
| 7/24/2024 | Sold | $380,000+8.6%$230/sqft |
Source: | ||
| 6/26/2024 | Pending sale | $349,900$212/sqft |
Source: | ||
| 6/20/2024 | Listed for sale | $349,900$212/sqft |
Source: | ||
Public tax history
| Year | Property taxes | Tax assessment |
|---|---|---|
| 2025 | $4,165 -13.6% | $248,500 +18.6% |
| 2024 | $4,821 +39.2% | $209,600 +39.2% |
| 2023 | $3,464 | $150,600 |
Find assessor info on the county website
Neighborhood: 06331
Nearby schools
GreatSchools rating
- 7/10Dr. Helen Baldwin Middle SchoolGrades: 5-8Distance: 3.4 mi
- 4/10Canterbury Elementary SchoolGrades: PK-4Distance: 3.6 mi
Get pre-qualified for a loan
At Zillow Home Loans, we can pre-qualify you in as little as 5 minutes with no impact to your credit score.An equal housing lender. NMLS #10287.
Sell with ease on Zillow
Get a Zillow Showcase℠ listing at no additional cost and you could sell for —faster.
$415,100
2% more+$8,302
With Zillow Showcase(estimated)$423,402

