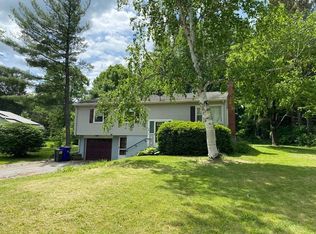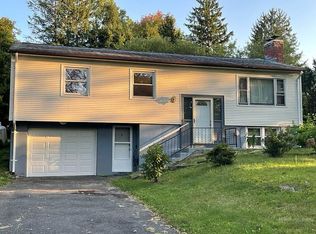Sold for $635,500
$635,500
184 Glendale Rd, Amherst, MA 01002
3beds
1,531sqft
Single Family Residence
Built in 1966
0.54 Acres Lot
$659,400 Zestimate®
$415/sqft
$3,026 Estimated rent
Home value
$659,400
Estimated sales range
Not available
$3,026/mo
Zestimate® history
Loading...
Owner options
Explore your selling options
What's special
Easy one-floor living in an established neighborhood in South Amherst. An architect-designed addition and extensive renovation in 2012-13 added ~420 sq ft to the south side of this well-maintained home. The addition includes a vaulted-ceiling, light-filled study with built-in shelves and a hall that opens to the deck and connects the study with a completely renovated dining room and kitchen with breakfast bar. The expanded primary bedroom has a door to a private deck and has an en-suite bathroom with concrete counters and a sun tube. The 2nd bathroom was completely renovated with new fixtures, floor, and countertop and a sun tube. The large sunny backyard is lined with trees and shrubs and makes a great garden and play area. A new Trane heat/AC ducted heat pump system provides efficient heating and cooling, and solar PV on the roof helps with the electric bills. All the rooms have hardwood or tile floors. Convenient to the 5 local colleges, shopping, recreation, and dining.
Zillow last checked: 8 hours ago
Listing updated: April 03, 2025 at 04:36pm
Listed by:
Merle Bruno 413-687-2553,
Brick & Mortar 413-259-8888
Bought with:
Julie B. Held
Delap Real Estate LLC
Source: MLS PIN,MLS#: 73329780
Facts & features
Interior
Bedrooms & bathrooms
- Bedrooms: 3
- Bathrooms: 2
- Full bathrooms: 2
Primary bedroom
- Features: Bathroom - Full, Walk-In Closet(s), Closet/Cabinets - Custom Built, Deck - Exterior, Exterior Access
- Level: First
Bedroom 2
- Features: Closet, Flooring - Hardwood
- Level: First
Bedroom 3
- Features: Closet, Flooring - Hardwood
- Level: First
Primary bathroom
- Features: Yes
Bathroom 1
- Features: Bathroom - Full, Skylight, Closet - Linen, Flooring - Stone/Ceramic Tile, Countertops - Stone/Granite/Solid
- Level: First
Bathroom 2
- Features: Bathroom - Full, Flooring - Stone/Ceramic Tile, Countertops - Stone/Granite/Solid
- Level: First
Dining room
- Features: Closet/Cabinets - Custom Built, Flooring - Hardwood, Deck - Exterior, Exterior Access, Open Floorplan
- Level: First
Kitchen
- Features: Flooring - Hardwood, Countertops - Stone/Granite/Solid, Breakfast Bar / Nook, Open Floorplan, Recessed Lighting
- Level: First
Living room
- Features: Closet, Flooring - Hardwood, Exterior Access, Lighting - Sconce
- Level: First
Heating
- Central, Forced Air, Electric, Active Solar, Air Source Heat Pumps (ASHP)
Cooling
- Central Air, Active Solar, Air Source Heat Pumps (ASHP)
Appliances
- Laundry: Flooring - Hardwood, First Floor, Washer Hookup
Features
- Vaulted Ceiling(s), Study, Solar Tube(s), Internet Available - Broadband
- Flooring: Tile, Hardwood, Flooring - Hardwood
- Windows: Insulated Windows
- Basement: Full,Interior Entry,Concrete,Unfinished
- Number of fireplaces: 1
- Fireplace features: Living Room
Interior area
- Total structure area: 1,531
- Total interior livable area: 1,531 sqft
- Finished area above ground: 1,531
Property
Parking
- Total spaces: 3
- Parking features: Attached, Garage Door Opener, Off Street, Paved
- Attached garage spaces: 1
- Uncovered spaces: 2
Accessibility
- Accessibility features: No
Features
- Patio & porch: Deck
- Exterior features: Deck, Rain Gutters, Storage, Garden
Lot
- Size: 0.54 Acres
- Features: Gentle Sloping, Level
Details
- Foundation area: 0
- Parcel number: M:0019D B:0000 L:0229,3011721
- Zoning: RO
Construction
Type & style
- Home type: SingleFamily
- Architectural style: Contemporary,Ranch
- Property subtype: Single Family Residence
Materials
- Frame
- Foundation: Concrete Perimeter
- Roof: Shingle
Condition
- Year built: 1966
Utilities & green energy
- Electric: 200+ Amp Service
- Sewer: Public Sewer
- Water: Public
- Utilities for property: for Electric Range, Washer Hookup
Green energy
- Energy efficient items: Thermostat
- Energy generation: Solar
Community & neighborhood
Community
- Community features: Public Transportation, Shopping, Walk/Jog Trails, Golf, House of Worship, Private School, Public School, University
Location
- Region: Amherst
- Subdivision: Orchard Valley
Other
Other facts
- Road surface type: Paved
Price history
| Date | Event | Price |
|---|---|---|
| 4/9/2025 | Listing removed | $3,250$2/sqft |
Source: Zillow Rentals Report a problem | ||
| 4/3/2025 | Sold | $635,500+18.8%$415/sqft |
Source: MLS PIN #73329780 Report a problem | ||
| 3/23/2025 | Listed for rent | $3,250$2/sqft |
Source: Zillow Rentals Report a problem | ||
| 2/5/2025 | Contingent | $534,900$349/sqft |
Source: MLS PIN #73329780 Report a problem | ||
| 1/28/2025 | Listed for sale | $534,900+190.7%$349/sqft |
Source: MLS PIN #73329780 Report a problem | ||
Public tax history
| Year | Property taxes | Tax assessment |
|---|---|---|
| 2025 | $8,370 +2.3% | $466,300 +5.5% |
| 2024 | $8,178 +4.4% | $441,800 +13.3% |
| 2023 | $7,837 +4.9% | $389,900 +11% |
Find assessor info on the county website
Neighborhood: South Amherst
Nearby schools
GreatSchools rating
- 8/10Crocker Farm Elementary SchoolGrades: PK-6Distance: 0.9 mi
- 5/10Amherst Regional Middle SchoolGrades: 7-8Distance: 3.3 mi
- 8/10Amherst Regional High SchoolGrades: 9-12Distance: 3 mi
Schools provided by the listing agent
- Elementary: Crocker Farm Es
- Middle: Arms
- High: Arhs
Source: MLS PIN. This data may not be complete. We recommend contacting the local school district to confirm school assignments for this home.

Get pre-qualified for a loan
At Zillow Home Loans, we can pre-qualify you in as little as 5 minutes with no impact to your credit score.An equal housing lender. NMLS #10287.

