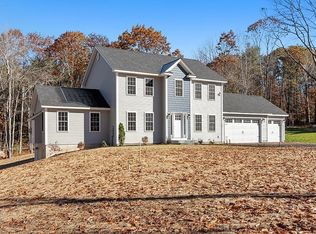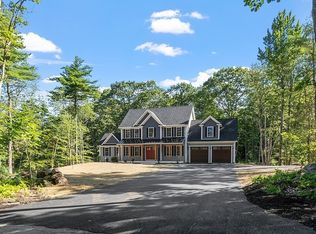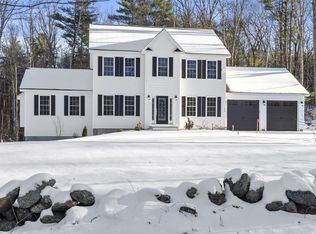Sold for $680,000
$680,000
184 French Rd Lot 9, Templeton, MA 01468
3beds
2,353sqft
Single Family Residence
Built in 2023
10.75 Acres Lot
$-- Zestimate®
$289/sqft
$2,808 Estimated rent
Home value
Not available
Estimated sales range
Not available
$2,808/mo
Zestimate® history
Loading...
Owner options
Explore your selling options
What's special
COUNTRY LIVING IN YOUR FARMHOUSE. This home plan is sure to impress and it starts with a spacious foyer and front office/study. The kitchen has maple cabinets, granite counters, island and pantry. The flow is seamless to a family room with corner gas fireplace and dining room with slider to your composite back deck. A bright sun room has cathedral ceiling. A convenient mudroom connects to your oversized garage. Head up the turned staircase to the second floor. The master suite is complete w/ walk-in closet & bathroom w/ dual vanities and gorgeous custom tile shower. Two more bedrooms, full bath, and functional laundry room complete this level of the home. Enjoy the perks of new construction and build your dream home to your taste/style. Great location on a road less traveled, just a stone's throw to the Templeton/Hubbardston town line. PREMIUM LOT abuts state land on two sides.
Zillow last checked: 8 hours ago
Listing updated: August 18, 2023 at 12:35pm
Listed by:
Sherri Rogers 978-587-5463,
Coldwell Banker Realty - Leominster 978-840-4014
Bought with:
Cory Gracie
LAER Realty Partners
Source: MLS PIN,MLS#: 73083579
Facts & features
Interior
Bedrooms & bathrooms
- Bedrooms: 3
- Bathrooms: 3
- Full bathrooms: 2
- 1/2 bathrooms: 1
Primary bedroom
- Features: Bathroom - Full, Walk-In Closet(s)
- Level: Second
Bedroom 2
- Features: Closet
- Level: Second
Bedroom 3
- Features: Closet
- Level: Second
Primary bathroom
- Features: Yes
Bathroom 1
- Features: Bathroom - Half, Closet - Linen, Flooring - Stone/Ceramic Tile
- Level: First
Bathroom 2
- Features: Bathroom - Full, Bathroom - Double Vanity/Sink, Closet - Linen, Flooring - Stone/Ceramic Tile
- Level: Second
Bathroom 3
- Features: Bathroom - Full, Closet - Linen, Flooring - Stone/Ceramic Tile
- Level: Second
Dining room
- Features: Slider
- Level: First
Family room
- Level: First
Kitchen
- Features: Pantry, Kitchen Island
- Level: First
Heating
- Forced Air, Propane
Cooling
- Central Air
Appliances
- Included: Water Heater, Range, Dishwasher, Microwave, Refrigerator, Plumbed For Ice Maker
- Laundry: Flooring - Stone/Ceramic Tile, Second Floor, Electric Dryer Hookup, Washer Hookup
Features
- Study, Sun Room, Mud Room
- Flooring: Tile, Carpet, Hardwood, Flooring - Stone/Ceramic Tile
- Doors: Insulated Doors
- Windows: Insulated Windows, Screens
- Basement: Full,Bulkhead,Concrete
- Number of fireplaces: 1
- Fireplace features: Family Room
Interior area
- Total structure area: 2,353
- Total interior livable area: 2,353 sqft
Property
Parking
- Total spaces: 8
- Parking features: Attached, Paved Drive, Off Street, Paved
- Attached garage spaces: 2
- Uncovered spaces: 6
Features
- Patio & porch: Porch, Deck - Composite
- Exterior features: Porch, Deck - Composite, Screens
Lot
- Size: 10.75 Acres
Details
- Foundation area: 1320
- Zoning: RA2
Construction
Type & style
- Home type: SingleFamily
- Architectural style: Colonial
- Property subtype: Single Family Residence
Materials
- Frame
- Foundation: Concrete Perimeter
- Roof: Shingle
Condition
- New construction: Yes
- Year built: 2023
Utilities & green energy
- Electric: Circuit Breakers, 200+ Amp Service
- Sewer: Private Sewer
- Water: Private
- Utilities for property: for Gas Range, for Electric Range, for Electric Dryer, Washer Hookup, Icemaker Connection
Green energy
- Energy efficient items: Thermostat
Community & neighborhood
Location
- Region: Templeton
Price history
| Date | Event | Price |
|---|---|---|
| 8/15/2023 | Sold | $680,000$289/sqft |
Source: MLS PIN #73083579 Report a problem | ||
| 3/2/2023 | Listed for sale | $680,000$289/sqft |
Source: MLS PIN #73083579 Report a problem | ||
Public tax history
Tax history is unavailable.
Neighborhood: 01468
Nearby schools
GreatSchools rating
- 5/10Narragansett Middle SchoolGrades: 5-7Distance: 5.1 mi
- 4/10Narragansett Regional High SchoolGrades: 8-12Distance: 5.1 mi
Get pre-qualified for a loan
At Zillow Home Loans, we can pre-qualify you in as little as 5 minutes with no impact to your credit score.An equal housing lender. NMLS #10287.


