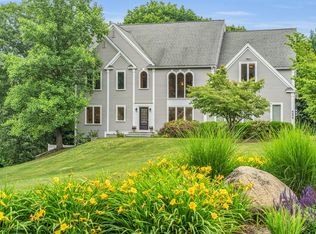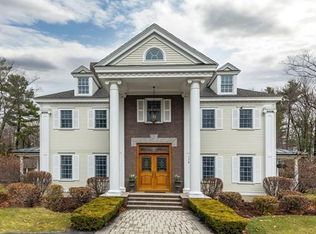*PRIVATE SHOWINGS AVAILABLE - ACCOMMODATING ALL REQUESTED TIMES (24 HOUR NOTICE REQUIRED) AND VIRTUAL TOURS* Premier Fox Run neighborhood, walking distance to Nashoba Regional HS. Boasting 5 bedrooms and 2.5 baths, this home was built with family and entertainment in mind! Enjoy all 1.58 professionally landscaped acres, including a private in-ground pool, perennial gardens and fire pit. Expansive rear deck, easily accessible from the living-room and kitchen making it the ideal indoor/outdoor entertainment space! The renovated kitchen offers an over-sized granite island, cherry cabinetry, and luxury appliances. Spacious dining and living area, complemented by exquisite wood work - crown molding and wainscoting. Additional details; office space, finished basement, walk-up attic for future expansion and storage, 3 car garage, cherry flooring and updated bathrooms! The master suite includes a cathedral ceilings, over-sized windows and a newly renovated en-suite with finished Italian marble
This property is off market, which means it's not currently listed for sale or rent on Zillow. This may be different from what's available on other websites or public sources.

