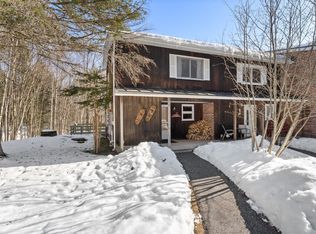Closed
Listed by:
Taylor White,
KW Vermont - Cambridge Phone:802-760-9815
Bought with: Vermont Life Realtors
$495,000
184 Fox Hill Road #23, Stowe, VT 05672
3beds
1,743sqft
Condominium
Built in 1969
-- sqft lot
$612,900 Zestimate®
$284/sqft
$3,748 Estimated rent
Home value
$612,900
$564,000 - $674,000
$3,748/mo
Zestimate® history
Loading...
Owner options
Explore your selling options
What's special
This end-unit condo in the Fox Hill association is your all-seasons getaway! For those who want to enjoy Stowe amenities year-round, unit 23 can suit all your needs. Stepping inside, you’ll walk into a spacious main level with an open dining/living room that features beautiful wood beams. There is charming brickwork along one wall, ending with a cozy hearth and wood burning fireplace. A door off the living room takes you onto the spacious balcony, which spans the width of the unit and overlooks the quiet, wooded lot. Also on this floor is a galley kitchen and half bath with tile work. A spiral staircase can take you up or down. Upstairs, two bedrooms share a full bath. The bedrooms offer more views of the surrounding woods, and a linen closet adds storage opportunity. In the basement level, you’ll find even more living space, with the finished, carpeted living area, a bedroom, and a small office. The lower level rooms have charming wood beams. There is another full bath, as well as an unfinished storage room that houses the laundry. With great association amenities like a pool, parking, and access to Stowe and the Vermont mountains, you’ll love life at Fox Hill! *This unit does not allow long term or short term rentals*
Zillow last checked: 8 hours ago
Listing updated: November 30, 2023 at 02:43pm
Listed by:
Taylor White,
KW Vermont - Cambridge Phone:802-760-9815
Bought with:
Craig Santenello
Vermont Life Realtors
Source: PrimeMLS,MLS#: 4967794
Facts & features
Interior
Bedrooms & bathrooms
- Bedrooms: 3
- Bathrooms: 3
- Full bathrooms: 2
- 1/2 bathrooms: 1
Heating
- Propane, Baseboard, Hot Water
Cooling
- None
Appliances
- Included: Electric Cooktop, Dishwasher, Dryer, Refrigerator, Washer, Propane Water Heater, Tank Water Heater
- Laundry: In Basement
Features
- Dining Area, Natural Light, Natural Woodwork
- Flooring: Carpet, Hardwood, Tile
- Basement: Concrete,Partially Finished,Interior Stairs,Interior Access,Interior Entry
- Number of fireplaces: 1
- Fireplace features: Wood Burning, 1 Fireplace
Interior area
- Total structure area: 1,827
- Total interior livable area: 1,743 sqft
- Finished area above ground: 1,096
- Finished area below ground: 647
Property
Parking
- Parking features: Paved, Driveway, Off Street
- Has uncovered spaces: Yes
Features
- Levels: Two
- Stories: 2
- Patio & porch: Covered Porch
- Exterior features: Balcony, Natural Shade
Lot
- Features: Condo Development, Trail/Near Trail, Walking Trails, Wooded, Neighborhood
Details
- Parcel number: 62119510358
- Zoning description: Residential
Construction
Type & style
- Home type: Condo
- Architectural style: Other
- Property subtype: Condominium
Materials
- Wood Frame, Other Exterior
- Foundation: Block
- Roof: Shingle
Condition
- New construction: No
- Year built: 1969
Utilities & green energy
- Electric: Circuit Breakers
- Sewer: Community
Community & neighborhood
Security
- Security features: Carbon Monoxide Detector(s), Smoke Detector(s)
Location
- Region: Stowe
HOA & financial
Other financial information
- Additional fee information: Fee: $1250
Price history
| Date | Event | Price |
|---|---|---|
| 11/30/2023 | Sold | $495,000-0.8%$284/sqft |
Source: | ||
| 10/2/2023 | Contingent | $499,000$286/sqft |
Source: | ||
| 9/19/2023 | Listed for sale | $499,000$286/sqft |
Source: | ||
| 9/13/2023 | Contingent | $499,000$286/sqft |
Source: | ||
| 8/30/2023 | Listed for sale | $499,000$286/sqft |
Source: | ||
Public tax history
| Year | Property taxes | Tax assessment |
|---|---|---|
| 2024 | -- | $501,000 +146.9% |
| 2023 | -- | $202,900 |
| 2022 | -- | $202,900 |
Find assessor info on the county website
Neighborhood: 05672
Nearby schools
GreatSchools rating
- 9/10Stowe Elementary SchoolGrades: PK-5Distance: 2.1 mi
- 8/10Stowe Middle SchoolGrades: 6-8Distance: 1.5 mi
- NASTOWE HIGH SCHOOLGrades: 9-12Distance: 1.5 mi
Schools provided by the listing agent
- Elementary: Stowe Elementary School
- Middle: Stowe Middle/High School
- High: Stowe Middle/High School
- District: Lamoille South
Source: PrimeMLS. This data may not be complete. We recommend contacting the local school district to confirm school assignments for this home.

Get pre-qualified for a loan
At Zillow Home Loans, we can pre-qualify you in as little as 5 minutes with no impact to your credit score.An equal housing lender. NMLS #10287.
