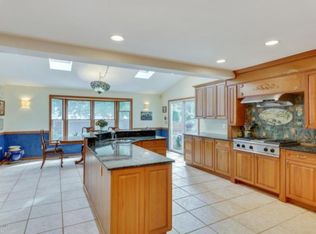Look no further this Meticulously maintained Colonial is located in Colonial Oaks section of East Brunswick.This home offers many renovations. Upon entering into the Foyer you will gain access to the spacious dining room and formal living room. You will find an open concept into the new eat-in-kitchen looking into the family room which offers a wood burning fireplace. Kitchen has a center island along with stainless steel appliances,Quartz countertops and bonus wine fridge.Laundry room and half bath also on the main level.Sliding glass doors lead into the fenced in backyard and the paver patio.The master bedroom has two full closets along with master bath.Gleaming Hardwood flooring throughout the home.Finished basement this home with more living space. Utility room and additional storage in the basement.
This property is off market, which means it's not currently listed for sale or rent on Zillow. This may be different from what's available on other websites or public sources.
