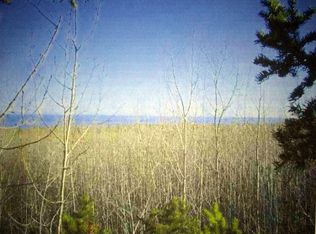Sold for $665,000 on 01/21/25
$665,000
184 Fall River Rd, Grand Marais, MN 55604
4beds
2,384sqft
Single Family Residence
Built in 2001
9.92 Acres Lot
$680,700 Zestimate®
$279/sqft
$2,973 Estimated rent
Home value
$680,700
Estimated sales range
Not available
$2,973/mo
Zestimate® history
Loading...
Owner options
Explore your selling options
What's special
Country living only minutes from Grand Marais. This beautiful Lake Superior view home has four-bedrooms and three-baths with over 2300 sq. ft. of living space. The home is privately situated on over 9 park like acres. There's a spacious living and dining area for entertaining the largest of gatherings. Walk out on to the overlooking deck to take in the view and sunny breezes or enjoy a meal fresh off the grill. In the evenings sit around the firepit and enjoy the company of family and friends as you recount your day's activities. There is a handy two car garage with extra workshop space. Above the garage is an expansive 30' x 12' semi-finished loft that could be great for hobby or additional play area. This home is efficient, and quality built with wood floors throughout. Currently the home is used as a Vacation Rental with bookings through October. Call today for your private showing.
Zillow last checked: 8 hours ago
Listing updated: May 05, 2025 at 05:22pm
Listed by:
Terry Backlund 218-370-8977,
Backlund Realty LLC
Bought with:
Inger Andress, MN 40639027
Edina Realty, Inc. - Lutsen
Source: Lake Superior Area Realtors,MLS#: 6116100
Facts & features
Interior
Bedrooms & bathrooms
- Bedrooms: 4
- Bathrooms: 3
- Full bathrooms: 1
- 3/4 bathrooms: 1
- 1/2 bathrooms: 1
Primary bedroom
- Level: Second
- Area: 156 Square Feet
- Dimensions: 12 x 13
Bedroom
- Level: Second
- Area: 153 Square Feet
- Dimensions: 9 x 17
Bedroom
- Level: Lower
- Area: 132 Square Feet
- Dimensions: 11 x 12
Bedroom
- Level: Lower
- Area: 121 Square Feet
- Dimensions: 11 x 11
Bathroom
- Level: Second
- Area: 60 Square Feet
- Dimensions: 4 x 15
Bathroom
- Level: Main
- Area: 21 Square Feet
- Dimensions: 3 x 7
Bathroom
- Level: Lower
- Area: 72 Square Feet
- Dimensions: 8 x 9
Dining room
- Level: Main
- Area: 99 Square Feet
- Dimensions: 9 x 11
Entry hall
- Level: Main
- Area: 63 Square Feet
- Dimensions: 7 x 9
Family room
- Level: Lower
- Area: 210 Square Feet
- Dimensions: 14 x 15
Kitchen
- Level: Main
- Area: 154 Square Feet
- Dimensions: 11 x 14
Living room
- Level: Main
- Area: 345 Square Feet
- Dimensions: 15 x 23
Heating
- Baseboard, Boiler, Fireplace(s), In Floor Heat, Hot Water, Wood, Electric
Appliances
- Included: Dishwasher, Dryer, Microwave, Range, Refrigerator, Washer
- Laundry: Dryer Hook-Ups, Washer Hookup
Features
- Eat In Kitchen, Natural Woodwork, Foyer-Entrance
- Flooring: Hardwood Floors, Tiled Floors
- Doors: Patio Door
- Windows: Wood Frames
- Basement: Full,Egress Windows,Finished,Walkout,Bath,Bedrooms,Family/Rec Room,Utility Room,Washer Hook-Ups,Dryer Hook-Ups
- Number of fireplaces: 1
- Fireplace features: Wood Burning
Interior area
- Total interior livable area: 2,384 sqft
- Finished area above ground: 1,616
- Finished area below ground: 768
Property
Parking
- Total spaces: 2
- Parking features: Gravel, Detached, Apartment, Electrical Service, Insulation, Slab
- Garage spaces: 2
Features
- Patio & porch: Deck
- Exterior features: Rain Gutters
- Has view: Yes
- View description: Lake Superior
- Has water view: Yes
- Water view: Lake Superior
Lot
- Size: 9.92 Acres
- Dimensions: 656 x 656
- Features: Many Trees, Level, Rolling Slope
- Residential vegetation: Heavily Wooded
Details
- Additional structures: Storage Shed
- Foundation area: 768
- Parcel number: 531192320
- Other equipment: Air to Air Exchange
Construction
Type & style
- Home type: SingleFamily
- Architectural style: Traditional
- Property subtype: Single Family Residence
Materials
- Wood, Frame/Wood
- Foundation: Wood
- Roof: Asphalt Shingle
Condition
- Previously Owned
- Year built: 2001
Utilities & green energy
- Electric: Arrowhead Electric
- Sewer: Private Sewer, Holding Tank, Mound Septic
- Water: Private, Drilled
- Utilities for property: Fiber Optic
Community & neighborhood
Location
- Region: Grand Marais
Other
Other facts
- Listing terms: Cash,Conventional
- Road surface type: Unimproved
Price history
| Date | Event | Price |
|---|---|---|
| 1/21/2025 | Sold | $665,000-4.9%$279/sqft |
Source: | ||
| 1/1/2025 | Pending sale | $699,000$293/sqft |
Source: | ||
| 10/16/2024 | Price change | $699,000-5.5%$293/sqft |
Source: | ||
| 9/15/2024 | Listed for sale | $739,500+34.7%$310/sqft |
Source: | ||
| 11/19/2021 | Sold | $549,000$230/sqft |
Source: | ||
Public tax history
| Year | Property taxes | Tax assessment |
|---|---|---|
| 2024 | $3,506 +9% | $627,600 +38.1% |
| 2023 | $3,216 -4.3% | $454,500 +14.1% |
| 2022 | $3,360 +21.4% | $398,200 +25.2% |
Find assessor info on the county website
Neighborhood: 55604
Nearby schools
GreatSchools rating
- 4/10Sawtooth Mountain Elementary SchoolGrades: PK-5Distance: 2.2 mi
- 4/10Cook County Middle SchoolGrades: 6-8Distance: 2.2 mi
- 7/10Cook County Senior High SchoolGrades: 9-12Distance: 2.2 mi

Get pre-qualified for a loan
At Zillow Home Loans, we can pre-qualify you in as little as 5 minutes with no impact to your credit score.An equal housing lender. NMLS #10287.
