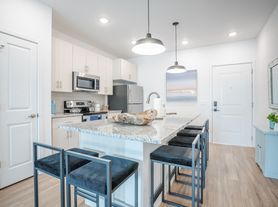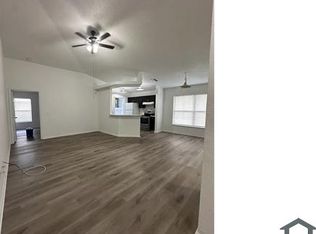Discover this inviting 3-bedroom, 2-bath home featuring a versatile bonus den/office space. The open-concept kitchen, dining, and family room combination creates a perfect setting for entertaining, while the separate living room offers additional comfort and privacy. The fully fenced backyard provides a secure space for outdoor activities and relaxation. Conveniently located near the Veterans Expressway, this home ensures a smooth and easy commute to Tampa. Don't miss out on this exceptional opportunity schedule your showing today!
House for rent
Accepts Zillow applications
$2,250/mo
184 Fairmont Dr, Spring Hill, FL 34609
3beds
2,072sqft
Price may not include required fees and charges.
Single family residence
Available now
Cats, large dogs OK
Central air
In unit laundry
Attached garage parking
Heat pump
What's special
Open-concept kitchenFully fenced backyard
- 36 days
- on Zillow |
- -- |
- -- |
Travel times
Facts & features
Interior
Bedrooms & bathrooms
- Bedrooms: 3
- Bathrooms: 2
- Full bathrooms: 2
Heating
- Heat Pump
Cooling
- Central Air
Appliances
- Included: Dishwasher, Dryer, Microwave, Oven, Refrigerator, Washer
- Laundry: In Unit
Features
- Flooring: Carpet, Tile
Interior area
- Total interior livable area: 2,072 sqft
Property
Parking
- Parking features: Attached
- Has attached garage: Yes
- Details: Contact manager
Details
- Parcel number: R3422318374901600040
Construction
Type & style
- Home type: SingleFamily
- Property subtype: Single Family Residence
Community & HOA
Location
- Region: Spring Hill
Financial & listing details
- Lease term: 1 Year
Price history
| Date | Event | Price |
|---|---|---|
| 8/30/2025 | Listed for rent | $2,250$1/sqft |
Source: Zillow Rentals | ||
| 1/28/2025 | Listing removed | $2,250$1/sqft |
Source: Zillow Rentals | ||
| 1/7/2025 | Listed for rent | $2,250$1/sqft |
Source: Zillow Rentals | ||
| 8/31/2023 | Sold | $340,000$164/sqft |
Source: | ||
| 8/21/2023 | Pending sale | $340,000$164/sqft |
Source: | ||

