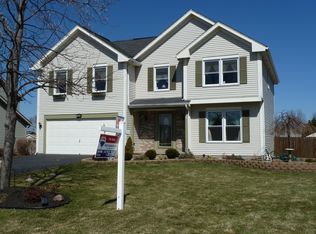Closed
$370,000
184 Ellery Rd, Rochester, NY 14612
4beds
2,164sqft
Single Family Residence
Built in 1990
0.3 Acres Lot
$392,200 Zestimate®
$171/sqft
$3,097 Estimated rent
Home value
$392,200
$373,000 - $412,000
$3,097/mo
Zestimate® history
Loading...
Owner options
Explore your selling options
What's special
OPEN HOUSE IS SUNDAY JULY 16TH FROM 1:00 - 2:30. One owner has exceptionally maintained this beautiful colonial! Every room has been updated! Enjoy the open floor plan with the kitchen and family room combo, with a french door off the eat-in kitchen to a paver patio. Formal dining room. Living room for extra living space, playroom or home office. The backyard includes a pergola. The landscaping is lovely~ perfect for summer entertaining~ pretty enough for a backyard wedding! This home is move in ready! Garage is spotless and has an epoxy floor. The primary's bedroom has a private bath. All four bedrooms have generous closets. Perfect location on a neighborhood street, close to everything. The owners are leaving a complete invisible fence system. This home is a 10, don't miss it! DELAYED NEGOTIATIONS. OFFERS ARE DUE BY TUESDAY, JULY 18TH BY 1:00 PM
Zillow last checked: 8 hours ago
Listing updated: September 15, 2023 at 09:49am
Listed by:
Lori A Mason 585-381-0502,
Howard Hanna
Bought with:
G. Harlan Furbush, 30FU0781540
Keller Williams Realty Greater Rochester
Source: NYSAMLSs,MLS#: R1482556 Originating MLS: Rochester
Originating MLS: Rochester
Facts & features
Interior
Bedrooms & bathrooms
- Bedrooms: 4
- Bathrooms: 3
- Full bathrooms: 2
- 1/2 bathrooms: 1
- Main level bathrooms: 1
Heating
- Gas, Forced Air
Cooling
- Central Air
Appliances
- Included: Dryer, Dishwasher, Electric Oven, Electric Range, Disposal, Gas Water Heater, Microwave, Refrigerator, Washer
- Laundry: In Basement
Features
- Ceiling Fan(s), Separate/Formal Dining Room, Entrance Foyer, Eat-in Kitchen, Separate/Formal Living Room, Kitchen/Family Room Combo, Pantry, Quartz Counters, Bath in Primary Bedroom
- Flooring: Carpet, Laminate, Tile, Varies
- Basement: Partially Finished,Sump Pump
- Number of fireplaces: 1
Interior area
- Total structure area: 2,164
- Total interior livable area: 2,164 sqft
Property
Parking
- Total spaces: 2
- Parking features: Attached, Garage, Garage Door Opener
- Attached garage spaces: 2
Features
- Levels: Two
- Stories: 2
- Patio & porch: Patio
- Exterior features: Blacktop Driveway, Patio
- Fencing: Pet Fence
Lot
- Size: 0.30 Acres
- Dimensions: 80 x 159
- Features: Residential Lot
Details
- Parcel number: 2628000450100015066000
- Special conditions: Standard
Construction
Type & style
- Home type: SingleFamily
- Architectural style: Colonial
- Property subtype: Single Family Residence
Materials
- Vinyl Siding
- Foundation: Block
- Roof: Asphalt
Condition
- Resale
- Year built: 1990
Utilities & green energy
- Sewer: Connected
- Water: Connected, Public
- Utilities for property: Cable Available, High Speed Internet Available, Sewer Connected, Water Connected
Community & neighborhood
Security
- Security features: Security System Owned
Location
- Region: Rochester
- Subdivision: Copperfield Rdg Sec 02
Other
Other facts
- Listing terms: Cash,Conventional,FHA,VA Loan
Price history
| Date | Event | Price |
|---|---|---|
| 9/8/2023 | Sold | $370,000+12.2%$171/sqft |
Source: | ||
| 7/19/2023 | Pending sale | $329,900$152/sqft |
Source: | ||
| 7/12/2023 | Listed for sale | $329,900$152/sqft |
Source: | ||
Public tax history
| Year | Property taxes | Tax assessment |
|---|---|---|
| 2024 | -- | $215,200 |
| 2023 | -- | $215,200 +8.1% |
| 2022 | -- | $199,000 |
Find assessor info on the county website
Neighborhood: 14612
Nearby schools
GreatSchools rating
- 6/10Paddy Hill Elementary SchoolGrades: K-5Distance: 2.6 mi
- 5/10Athena Middle SchoolGrades: 6-8Distance: 1.5 mi
- 6/10Athena High SchoolGrades: 9-12Distance: 1.5 mi
Schools provided by the listing agent
- District: Greece
Source: NYSAMLSs. This data may not be complete. We recommend contacting the local school district to confirm school assignments for this home.
