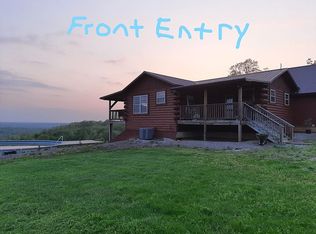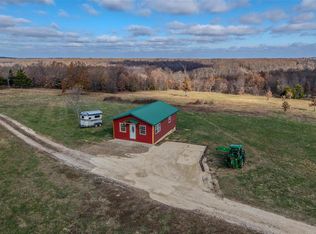Scheduled showings are allowed starting 8/24. Owner occupied. Main house: 3 bedrooms 2.5 bathrooms (1,800 sq ft). NEW Guest house: 1 bedroom 1.5 bathrooms (1,584 sq ft) Say hello to peace and privacy on 15 acres. Upon entering the property, you'll be greeted by an adorable sturdy windmill, a large pond with a fountain and dock, more flat usable yard space all around than a gardener - family - entertainer could hope for, and a perfectly placed fire pit in front of the home for warming up or cooking s'mores. The scene is postcard-worthy. The main home's exterior is styled like a cabin with a brand new roof and paint (2021), and the charming interior feels like home the moment you walk through the door. There is a brand-new (2022) additional home on the property (1b/1.5ba, 1584 sq ft) that has its own laundry room, garage, septic system, and well. It would be an excellent guest house, in-law home, student housing, or Airbnb/VRBO for an extra income. It also has its own address if you'd like to use it as a rental. The 40x65 barn (HUGE, used to be an auto shop) is well insulated, heated, and cooled. It also has water and is set up with 5 horse stalls and a tack room. This home is located in a beautiful, private country setting just 10 minutes from Camdenton, 15 minutes from Ha Ha Tonka and the lake, and 15 minutes from Osage Beach and the ample lake entry points there. You will not be bothered by neighbors and the only traffic you'll have is the mail person. Inside the main home, the remodeled kitchen has an abundance of cabinets, ample counter space, a pantry, a breakfast nook, and more. The dining area opens up to not one but two large and beautiful family rooms - one is like a sunroom and the other is a perfect living room area with a cute stone backdrop on one of the walls. The master bedroom has a private deck overlooking the pond as does one of the bedrooms upstairs. The master bathroom includes a jetted tub and its own water heater. The main home includes newer appliances (2021/22) and HVAC (2019). There is also a brand new (2022) full-house water filtration system installed. The guest house has an efficient mini-split system for heating and cooling, an awesome tankless water heater, as well as a water softener installed. The vaulted ceilings make the large space feel even larger, and the final touches (trim work and kitchen setup) were not completed so that the new owners can decorate it how they please. There's plenty of room to build a loft to create even more space. The acreage around the property is completely usable. You have plenty of space for horses, goats, toys, etc. in the sprawling gentle field. Affordable, uncapped, high-speed internet is available at this location from T-Mobile. Instacart delivers groceries to this address and several restaurants are partnered with Doordash. Convenience is still an option despite being a totally private oasis! This is truly a gem. It won't last long. Buyer agents will earn 3%. This house should pass an FHA / VA loan inspection. Interested and qualified buyers may contact 573-530-5097 or email caileenns@hotmail.com.
This property is off market, which means it's not currently listed for sale or rent on Zillow. This may be different from what's available on other websites or public sources.


