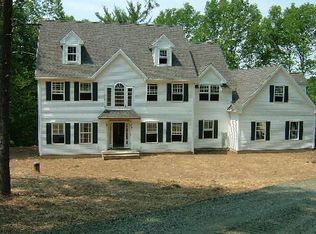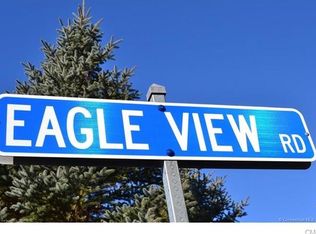Sold for $865,000
$865,000
184 Eagle View Road, Southbury, CT 06488
4beds
3,560sqft
Single Family Residence
Built in 2005
3.43 Acres Lot
$897,500 Zestimate®
$243/sqft
$4,191 Estimated rent
Home value
$897,500
$853,000 - $942,000
$4,191/mo
Zestimate® history
Loading...
Owner options
Explore your selling options
What's special
Come live your best life at 184 Eagle View. You'll never want to leave home. Perfectly perched on a knoll above the culdesac, the idyllic views will captivate you. Pride of ownership abounds just shy of $300,000 in improvements. Enjoy naturalistic views of this majestic property while lounging on the front porch or dining alfresco from the expansive Trex deck. Inside, this quality home offers great space & detailed millwork. An open flr plan is perfect for entertaining yet functional. The Living Rm is put to great use as a Billiard Rm & opens to a generous size Dining Rm. An oversized kitchen w center island/double ovens is a cooks dream & adjoins the light filled vaulted Great Rm w stone frplc. A Private Study is ideal for working from home. Extensive updates include a stunning Primary Bth w radiant heated flrs/seamless glass steam shower/high-end fixtures. Wait-there's so much more-new roof/new Central AC units-the list goes on. Take outdoor entertaining to a new level w extensive stone walls/trex deck/multiple spaces to gather- at the fire pit toasting smores or a glass of wine while enjoying crimson sunsets. Forget the park-you can get your game on here. The multi-use sport court offers endless fun from basketball to pickleball. Practice your short game on the expansive lawn. Vacationing can be a daily occurrence. 3 Car garage w epoxy flr. Don't miss this opportunity to own a home of this caliber in an ultra convenient subdivision off of Georges Hill minutes to town/I84! Some of the many improvements: 2023 -New Roof,New paint throughout interior of home,New carpet in all bedrooms and stair runner, New Breakfast nook windows & Anderson sliding patio door, Added Laundry room cabinetry. New hardwired smoke Detectors and CO monitors throughout. 2022 -Shared driveway repaved, private drive resealed. 2018 -Both HVAC units and condensers upgraded. Sports Court/Basketball court with retaining wall installed. 2017 -Etch and Epoxy coated garage floor, 2016- pet containment fence/Invisible Fence around perimeter of property. 2015- Hot water heater upgraded to 75 gallons. 2011-12 Addition of all stone walls, fire pit and extensive landscaping w/ stone paths. Landscaping expansion w/ addition of shed. 2009 -Redesign/ Renovate Primary Bedroom and Bath to include Marble walk-in steam shower, heated floors, Grohe, Kohler, Toto fixtures, powder coated built-in cabinetry w/ self-close drawers & Garden tub. 2006 -Installed 250 Gal buried propane tank. Installed gas fireplace insert and added stone masonry for fireplace in Great Room. Expanded rear deck w/ Trex. Installed trees and landscaping, hydro seed entire property to create lawn. Added 400 gal Well water storage tank and variable speed pump in basement Private part of driveway paved
Zillow last checked: 8 hours ago
Listing updated: July 09, 2024 at 08:17pm
Listed by:
Lisa Gallagher 203-948-6429,
William Raveis Real Estate 203-426-3429
Bought with:
Carol Galasso, RES.0819161
William Raveis Real Estate
Source: Smart MLS,MLS#: 170565988
Facts & features
Interior
Bedrooms & bathrooms
- Bedrooms: 4
- Bathrooms: 3
- Full bathrooms: 3
Primary bedroom
- Features: Full Bath, Walk-In Closet(s), Wall/Wall Carpet
- Level: Upper
Bedroom
- Features: Walk-In Closet(s), Wall/Wall Carpet
- Level: Upper
Bedroom
- Features: Wall/Wall Carpet
- Level: Upper
Bedroom
- Features: Wall/Wall Carpet
- Level: Upper
Primary bathroom
- Features: Built-in Features, Double-Sink, Granite Counters, Remodeled, Steam/Sauna, Whirlpool Tub
- Level: Upper
Bathroom
- Features: Double-Sink, Tile Floor, Tub w/Shower
- Level: Upper
Dining room
- Features: Hardwood Floor
- Level: Main
Great room
- Features: High Ceilings, Gas Log Fireplace, Hardwood Floor, Vaulted Ceiling(s)
- Level: Main
Kitchen
- Features: Breakfast Nook, Granite Counters, Hardwood Floor, Kitchen Island, Pantry, Sliders
- Level: Main
Living room
- Features: Built-in Features, Hardwood Floor
- Level: Main
Study
- Features: Hardwood Floor
- Level: Main
Heating
- Forced Air, Zoned, Oil
Cooling
- Central Air
Appliances
- Included: Electric Cooktop, Oven, Microwave, Refrigerator, Dishwasher, Washer, Dryer, Water Heater
- Laundry: Main Level, Mud Room
Features
- Open Floorplan, Entrance Foyer
- Basement: Full,Unfinished,Interior Entry,Storage Space
- Attic: Pull Down Stairs
- Number of fireplaces: 1
Interior area
- Total structure area: 3,560
- Total interior livable area: 3,560 sqft
- Finished area above ground: 3,560
Property
Parking
- Total spaces: 3
- Parking features: Attached, Paved, Driveway, Private, Shared Driveway
- Attached garage spaces: 3
- Has uncovered spaces: Yes
Features
- Patio & porch: Deck, Patio, Porch
- Exterior features: Rain Gutters, Stone Wall, Tennis Court(s)
- Fencing: Electric
Lot
- Size: 3.43 Acres
- Features: Cul-De-Sac, Subdivided, Rolling Slope, Wooded
Details
- Additional structures: Shed(s)
- Parcel number: 2382462
- Zoning: R-60
Construction
Type & style
- Home type: SingleFamily
- Architectural style: Colonial
- Property subtype: Single Family Residence
Materials
- Vinyl Siding
- Foundation: Concrete Perimeter
- Roof: Fiberglass
Condition
- New construction: No
- Year built: 2005
Utilities & green energy
- Sewer: Septic Tank
- Water: Well
- Utilities for property: Underground Utilities
Green energy
- Energy efficient items: Thermostat
Community & neighborhood
Community
- Community features: Golf, Health Club, Medical Facilities, Park, Near Public Transport, Shopping/Mall, Stables/Riding
Location
- Region: Southbury
- Subdivision: Eagle View
Price history
| Date | Event | Price |
|---|---|---|
| 7/31/2023 | Sold | $865,000-1.6%$243/sqft |
Source: | ||
| 7/31/2023 | Listed for sale | $879,000$247/sqft |
Source: | ||
| 6/26/2023 | Pending sale | $879,000$247/sqft |
Source: | ||
| 6/14/2023 | Listed for sale | $879,000$247/sqft |
Source: | ||
| 6/8/2023 | Pending sale | $879,000$247/sqft |
Source: | ||
Public tax history
| Year | Property taxes | Tax assessment |
|---|---|---|
| 2025 | $11,804 +2.5% | $487,750 |
| 2024 | $11,511 +7.9% | $487,750 +2.9% |
| 2023 | $10,666 +9.4% | $474,040 +39.2% |
Find assessor info on the county website
Neighborhood: 06488
Nearby schools
GreatSchools rating
- 7/10Pomperaug SchoolGrades: PK-5Distance: 2.9 mi
- 7/10Rochambeau Middle SchoolGrades: 6-8Distance: 1 mi
- 8/10Pomperaug Regional High SchoolGrades: 9-12Distance: 4.7 mi
Schools provided by the listing agent
- Middle: Rochambeau
- High: Pomperaug
Source: Smart MLS. This data may not be complete. We recommend contacting the local school district to confirm school assignments for this home.

Get pre-qualified for a loan
At Zillow Home Loans, we can pre-qualify you in as little as 5 minutes with no impact to your credit score.An equal housing lender. NMLS #10287.

