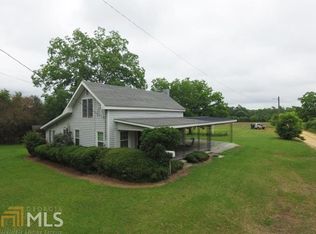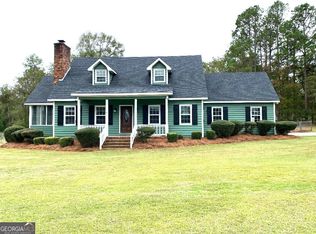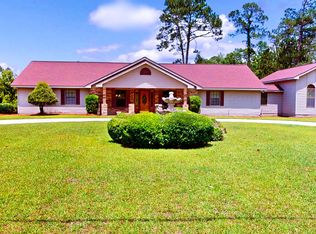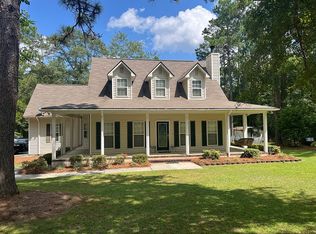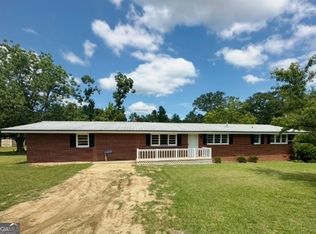Escape to the country with this unique property offering 1.77 acres of peaceful living, yet conveniently located close to town. The home boasts four bedrooms, two full bathrooms, and a half bath, providing ample space for family and guests. The modern kitchen is expansive, featuring stainless steel appliances, a breakfast nook, and a center island-fantastic for family dinners or entertaining friends. Off the back of the kitchen is a large mudroom/pantry with plenty of storage. Step outside to the large back deck, a true entertainer's dream. It features a nice grill, a cozy seating area with a fire table, and a TV, creating the perfect outdoor oasis for hosting gatherings or relaxing. This property truly has something for everyone, offering a serene retreat and a chance to embrace country living at its finest.
Active
$315,000
184 Eagle Pass, Swainsboro, GA 30401
4beds
2,332sqft
Est.:
Single Family Residence
Built in 1950
1.77 Acres Lot
$305,700 Zestimate®
$135/sqft
$-- HOA
What's special
Large back deckCenter islandStainless steel appliancesBreakfast nookModern kitchenNice grillFour bedrooms
- 15 days |
- 145 |
- 3 |
Zillow last checked: 8 hours ago
Listing updated: December 09, 2025 at 10:06pm
Listed by:
Tanya P Lane 9125361454,
South Auction, Inc.
Source: GAMLS,MLS#: 10649804
Tour with a local agent
Facts & features
Interior
Bedrooms & bathrooms
- Bedrooms: 4
- Bathrooms: 3
- Full bathrooms: 2
- 1/2 bathrooms: 1
- Main level bathrooms: 2
- Main level bedrooms: 4
Rooms
- Room types: Den, Laundry
Heating
- Central
Cooling
- Central Air
Appliances
- Included: Dishwasher, Oven/Range (Combo), Refrigerator
- Laundry: Mud Room
Features
- Master On Main Level
- Flooring: Carpet, Laminate, Vinyl
- Basement: Crawl Space
- Has fireplace: No
Interior area
- Total structure area: 2,332
- Total interior livable area: 2,332 sqft
- Finished area above ground: 2,332
- Finished area below ground: 0
Property
Parking
- Parking features: None
Features
- Levels: One
- Stories: 1
- Patio & porch: Deck
Lot
- Size: 1.77 Acres
- Features: None
Details
- Parcel number: 113 015A
Construction
Type & style
- Home type: SingleFamily
- Architectural style: Ranch
- Property subtype: Single Family Residence
Materials
- Vinyl Siding
- Roof: Metal
Condition
- Resale
- New construction: No
- Year built: 1950
Utilities & green energy
- Sewer: Septic Tank
- Water: Well
- Utilities for property: Cable Available, Electricity Available, High Speed Internet, Propane, Sewer Connected
Community & HOA
Community
- Features: None
- Subdivision: None
HOA
- Has HOA: No
- Services included: None
Location
- Region: Swainsboro
Financial & listing details
- Price per square foot: $135/sqft
- Tax assessed value: $154,816
- Annual tax amount: $1,676
- Date on market: 11/26/2025
- Cumulative days on market: 15 days
- Listing agreement: Exclusive Right To Sell
- Electric utility on property: Yes
Estimated market value
$305,700
$290,000 - $321,000
$1,868/mo
Price history
Price history
| Date | Event | Price |
|---|---|---|
| 11/26/2025 | Listed for sale | $315,000+5%$135/sqft |
Source: | ||
| 11/21/2025 | Listing removed | $299,900$129/sqft |
Source: | ||
| 10/13/2025 | Price change | $299,900-14.1%$129/sqft |
Source: | ||
| 9/6/2025 | Listed for sale | $349,000$150/sqft |
Source: | ||
| 8/30/2025 | Listing removed | $349,000$150/sqft |
Source: | ||
Public tax history
Public tax history
| Year | Property taxes | Tax assessment |
|---|---|---|
| 2024 | $1,653 +12.9% | $61,926 +17% |
| 2023 | $1,464 +14.3% | $52,930 +9.9% |
| 2022 | $1,282 +5.8% | $48,182 +7.6% |
Find assessor info on the county website
BuyAbility℠ payment
Est. payment
$1,878/mo
Principal & interest
$1511
Property taxes
$257
Home insurance
$110
Climate risks
Neighborhood: 30401
Nearby schools
GreatSchools rating
- NASwainsboro Primary SchoolGrades: PK-2Distance: 2.9 mi
- 4/10Swainsboro Middle SchoolGrades: 6-8Distance: 3.2 mi
- 2/10Swainsboro High SchoolGrades: 9-12Distance: 3.5 mi
Schools provided by the listing agent
- Elementary: Swainsboro Primary/Elementary
- Middle: Swainsboro
- High: Swainsboro
Source: GAMLS. This data may not be complete. We recommend contacting the local school district to confirm school assignments for this home.
- Loading
- Loading
