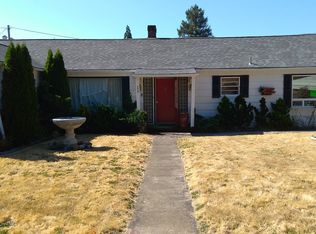Sold
$265,000
184 E 3rd Ave, Sutherlin, OR 97479
4beds
1,552sqft
Residential, Single Family Residence
Built in 1940
7,840.8 Square Feet Lot
$267,000 Zestimate®
$171/sqft
$1,756 Estimated rent
Home value
$267,000
$214,000 - $334,000
$1,756/mo
Zestimate® history
Loading...
Owner options
Explore your selling options
What's special
Do not miss this charming older home, situated on a corner lot in the heart of Sutherlin! This 1940 2-story home features 4 bedrooms, 1.5 bathrooms and boasts original character all throughout; such as adorable built-ins, quaint nooks, wood floors, and a brick fireplace. The sizable lot includes a fenced backyard, mature landscaping, and beautiful established blooms, as well as a Detached two-car garage with alley access. The garage itself is complete with work benches, loft storage, and a popular to that era, "canning closet". Close to local amenities and so much potential here- With some love, vision, and updating from a new owner, this home is sure to be brought to life again! Call today for your private tour.
Zillow last checked: 8 hours ago
Listing updated: May 23, 2025 at 05:25am
Listed by:
Brittney Freamon 541-643-9891,
River Valley Realty LLC,
Susan Murphy 541-643-1366,
River Valley Realty LLC
Bought with:
Susan Murphy, 980600054
River Valley Realty LLC
Source: RMLS (OR),MLS#: 344583201
Facts & features
Interior
Bedrooms & bathrooms
- Bedrooms: 4
- Bathrooms: 2
- Full bathrooms: 1
- Partial bathrooms: 1
- Main level bathrooms: 1
Primary bedroom
- Level: Main
Bedroom 2
- Level: Main
Bedroom 3
- Level: Main
Living room
- Level: Main
Heating
- Baseboard
Cooling
- None
Appliances
- Included: Free-Standing Range, Free-Standing Refrigerator, Electric Water Heater
Features
- Flooring: Wall to Wall Carpet, Wood
- Basement: Crawl Space
- Number of fireplaces: 1
- Fireplace features: Wood Burning
Interior area
- Total structure area: 1,552
- Total interior livable area: 1,552 sqft
Property
Parking
- Total spaces: 2
- Parking features: Covered, Off Street, Detached, Oversized
- Garage spaces: 2
Features
- Levels: Two
- Stories: 2
- Patio & porch: Patio
- Exterior features: Raised Beds
- Fencing: Fenced
- Has view: Yes
- View description: Mountain(s)
Lot
- Size: 7,840 sqft
- Features: Corner Lot, SqFt 7000 to 9999
Details
- Parcel number: R55141
Construction
Type & style
- Home type: SingleFamily
- Property subtype: Residential, Single Family Residence
Materials
- Other
- Foundation: Concrete Perimeter
- Roof: Composition
Condition
- Fixer
- New construction: No
- Year built: 1940
Utilities & green energy
- Sewer: Public Sewer
- Water: Public
Community & neighborhood
Location
- Region: Sutherlin
Other
Other facts
- Listing terms: Cash
Price history
| Date | Event | Price |
|---|---|---|
| 5/23/2025 | Sold | $265,000$171/sqft |
Source: | ||
| 4/3/2025 | Pending sale | $265,000$171/sqft |
Source: | ||
| 3/29/2025 | Listed for sale | $265,000$171/sqft |
Source: | ||
Public tax history
| Year | Property taxes | Tax assessment |
|---|---|---|
| 2024 | $1,826 +2.9% | $146,447 +3% |
| 2023 | $1,774 +3% | $142,182 +3% |
| 2022 | $1,723 +3% | $138,041 +3% |
Find assessor info on the county website
Neighborhood: 97479
Nearby schools
GreatSchools rating
- NAEast Sutherlin Primary SchoolGrades: PK-2Distance: 0.1 mi
- 2/10Sutherlin Middle SchoolGrades: 6-8Distance: 0.4 mi
- 7/10Sutherlin High SchoolGrades: 9-12Distance: 0.3 mi
Schools provided by the listing agent
- Elementary: West Sutherlin
- Middle: Sutherlin
- High: Sutherlin
Source: RMLS (OR). This data may not be complete. We recommend contacting the local school district to confirm school assignments for this home.

Get pre-qualified for a loan
At Zillow Home Loans, we can pre-qualify you in as little as 5 minutes with no impact to your credit score.An equal housing lender. NMLS #10287.
