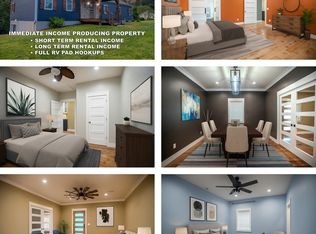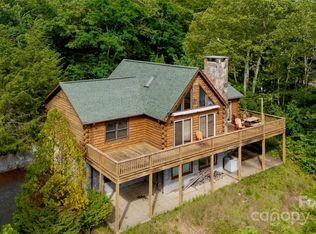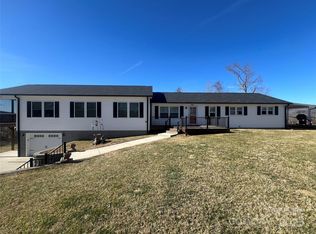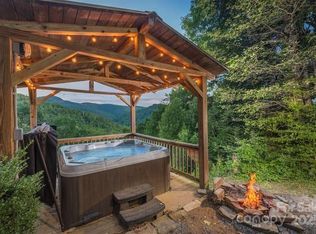1840's rough sawn Log Home with bonus log home nestled in the Blue Ridge Mountains of North Carolina sitting on 8.56 acres. Both homes are custom with antique rough sawn logs, extensive use of beautiful woods for the floors and cabinetry while finished with reclaimed woods. Main home has 3 Br's, 3 baths with floor to ceiling stone fireplace, a kitchen that is open to the living and dining rooms, a large den with a wood burning stove, a bedroom and full bath on each floor. The guest home is newer with the same rustic custom features throughout. The cabin also has a stone fireplace, one bedroom and one full bath. Totally private setting with long range views and plenty of land to open up more of the view, if you choose to. Perfect for your own private estate or rental properties with lots of areas to build more cabins. Less than five minutes to the Blue Ridge parkway. A short drive to Asheville, Boone or Johnson City, TN. Golf Courses, Trout fishing, Winter sports, Lake James nearby.
Active
$750,000
184 Dover Ln, Spruce Pine, NC 28777
4beds
3,297sqft
Est.:
Single Family Residence
Built in 1996
8.56 Acres Lot
$719,100 Zestimate®
$227/sqft
$-- HOA
What's special
Stone fireplacePrivate settingLong range viewsRustic custom featuresPlenty of landReclaimed woodsWood burning stove
- 503 days |
- 873 |
- 54 |
Zillow last checked: 8 hours ago
Listing updated: October 30, 2025 at 07:03am
Listing Provided by:
Pam Braswell braswellrealty@gmail.com,
Braswell Realty II Inc.
Source: Canopy MLS as distributed by MLS GRID,MLS#: 4164816
Tour with a local agent
Facts & features
Interior
Bedrooms & bathrooms
- Bedrooms: 4
- Bathrooms: 4
- Full bathrooms: 4
- Main level bedrooms: 1
Primary bedroom
- Features: Cathedral Ceiling(s)
- Level: Upper
- Area: 168 Square Feet
- Dimensions: 12' 0" X 14' 0"
Heating
- Electric, Propane
Cooling
- Ceiling Fan(s)
Appliances
- Included: Dryer, Electric Cooktop, Electric Oven, Electric Water Heater, Refrigerator, Washer
- Laundry: Electric Dryer Hookup, Washer Hookup
Features
- Total Primary Heated Living Area: 2704
- Flooring: Carpet, Wood
- Basement: Daylight
- Fireplace features: Gas Log, Living Room, Wood Burning Stove
Interior area
- Total structure area: 1,534
- Total interior livable area: 3,297 sqft
- Finished area above ground: 1,534
- Finished area below ground: 1,170
Property
Parking
- Parking features: Driveway, Parking Space(s), Shared Driveway
- Has uncovered spaces: Yes
Features
- Levels: One and One Half
- Stories: 1.5
- Patio & porch: Covered, Front Porch
- Waterfront features: Creek/Stream
Lot
- Size: 8.56 Acres
- Features: Private, Wooded, Views
Details
- Additional structures: Shed(s)
- Parcel number: 078800932481
- Zoning: RES
- Special conditions: Standard
Construction
Type & style
- Home type: SingleFamily
- Architectural style: Cabin,Rustic
- Property subtype: Single Family Residence
Materials
- Log, Rough Sawn, Stone, Wood
- Roof: Wood
Condition
- New construction: No
- Year built: 1996
Utilities & green energy
- Sewer: Septic Installed
- Water: Shared Well, Well
Community & HOA
Community
- Subdivision: None
Location
- Region: Spruce Pine
- Elevation: 2500 Feet
Financial & listing details
- Price per square foot: $227/sqft
- Tax assessed value: $550,200
- Annual tax amount: $3,466
- Date on market: 7/25/2024
- Cumulative days on market: 504 days
- Listing terms: Cash,Conventional
- Road surface type: Asphalt, Gravel, Paved
Estimated market value
$719,100
$683,000 - $755,000
$2,473/mo
Price history
Price history
| Date | Event | Price |
|---|---|---|
| 9/18/2024 | Price change | $750,000-4.9%$227/sqft |
Source: | ||
| 7/25/2024 | Listed for sale | $789,000-16.9%$239/sqft |
Source: | ||
| 10/18/2022 | Listing removed | -- |
Source: | ||
| 9/1/2022 | Price change | $949,000-3.2%$288/sqft |
Source: | ||
| 6/3/2022 | Price change | $980,000-0.5%$297/sqft |
Source: | ||
Public tax history
Public tax history
| Year | Property taxes | Tax assessment |
|---|---|---|
| 2024 | $3,466 | $550,200 |
| 2023 | $3,466 | $550,200 |
| 2022 | $3,466 +60.9% | $550,200 +66% |
Find assessor info on the county website
BuyAbility℠ payment
Est. payment
$4,161/mo
Principal & interest
$3585
Property taxes
$313
Home insurance
$263
Climate risks
Neighborhood: 28777
Nearby schools
GreatSchools rating
- NAGreenlee PrimaryGrades: K-2Distance: 1.8 mi
- 3/10Harris MiddleGrades: 6-8Distance: 3.2 mi
- 8/10Mayland Early CollegeGrades: 9-12Distance: 5.9 mi
Schools provided by the listing agent
- Elementary: Greenlee Primary
- Middle: Harris
- High: Mitchell
Source: Canopy MLS as distributed by MLS GRID. This data may not be complete. We recommend contacting the local school district to confirm school assignments for this home.
- Loading
- Loading





